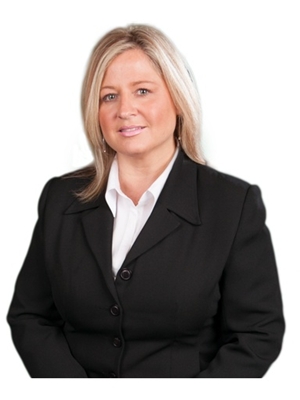54 Eugenia Street, Barrie
54 Eugenia Street, Barrie
×

50 Photos






- Bedrooms: 5
- Bathrooms: 3
- Living area: 2930 sqft
- MLS®: 40563006
- Type: Residential
- Added: 29 days ago
Property Details
This renovated home in the Codrington area offers a spacious open-concept floor plan spread across four fully finished levels, providing superior living space for a growing family or those seeking room for an in-law suite. Located in an established and sought-after location, this residence has undergone a full transformation with extensive modifications & upgrades completed under permit over the last year. The main floor features a large open-concept living room, dining room, and kitchen with a large island and southern-facing windows that flood the space with natural light. The removal of walls has created an expansive open-concept floor plan. Upgrades include granite, quartz, engineered hardwood floors, the addition of a third full bathroom, a new laundry room, a second kitchen/bar area, new fixtures, lighting, windows, doors, shingles, a furnace, air conditioning, and a deck. On the second level, you'll find 3 bedrooms with engineered hardwood floors, pot lights, large windows, and a full 4-piece bathroom. The third level features a full 3-piece bathroom, 2 additional bedrooms, and a den. The fourth level provides storage, another family room, a kitchen/wet bar area, a newly renovated 3-piece bathroom, and a spectacular laundry room. It is on a landscaped lot featuring irrigation, trees, perennials, a patio, & BBQ areas. Upgraded furnace (2023), A/C (2024), shingles (2017), windows & doors (2023), interior (2023-2024), and deck & railing (2024). An oversized single garage with inside entry and a paved driveway for 4 cars add to the convenience and functionality of this residence. The side door entrance to the house provides the opportunity for an in-law or the home office. Seller has approved building plans/drawings from the City for a detached double garage addition. Don't miss this opportunity to live in this coveted city area within minutes of Codrington School, shopping, restaurants, marinas, and Lake Simcoe. (id:1945)
Best Mortgage Rates
Property Information
- Sewer: Municipal sewage system
- Cooling: Central air conditioning
- Heating: Forced air, Natural gas
- Basement: Finished, Partial
- Utilities: Natural Gas, Electricity, Cable, Telephone
- Year Built: 1961
- Appliances: Refrigerator, Water meter, Water softener, Dishwasher, Stove, Wet Bar, Hood Fan, Window Coverings, Garage door opener, Microwave Built-in
- Directions: Codrington Street to Dundonald Street to Eugenia Street
- Living Area: 2930
- Lot Features: Southern exposure, Corner Site, Wet bar, Paved driveway, Automatic Garage Door Opener
- Photos Count: 50
- Water Source: Municipal water
- Lot Size Units: acres
- Parking Total: 5
- Bedrooms Total: 5
- Structure Type: House
- Common Interest: Freehold
- Fireplaces Total: 1
- Parking Features: Attached Garage
- Subdivision Name: BA03 - City Centre
- Tax Annual Amount: 5407.5
- Exterior Features: Aluminum siding, Brick Veneer
- Security Features: Alarm system, Security system, Smoke Detectors
- Community Features: Quiet Area
- Fireplace Features: Wood, Other - See remarks
- Foundation Details: Block
- Lot Size Dimensions: 0.211
- Zoning Description: Residential
Room Dimensions
 |
This listing content provided by REALTOR.ca has
been licensed by REALTOR® members of The Canadian Real Estate Association |
|---|
Nearby Places
Similar Houses Stat in Barrie
54 Eugenia Street mortgage payment






