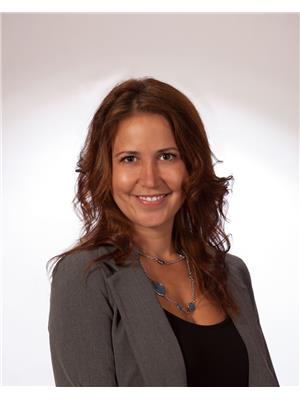161 Clearview Crescent Unit 204 205 206, Apex Mountain
161 Clearview Crescent Unit 204 205 206, Apex Mountain
×

27 Photos






- Bedrooms: 1
- Bathrooms: 1
- Living area: 396 square feet
- MLS®: 10301076
- Type: Apartment
- Added: 155 days ago
Property Details
Investor's take notice! Three, self contained 1 bed, 1 bath, income producing properties are listed as a package for the FIRST time! All units are freshly updated, charmingly decorated and fully furnished with private hot tubs and covered, easy access storage lockers. Current use is short term rentals during the ski season with off season leases and/or short term use. This is a rare opportunity to buy into a turn key, proven income Investment at Apex Mountain Resort. Meticulously maintained at all times with the numbers to match the rep, this is the Investment to take a long hard look at. Within a 5 min walk to Apex Village, amenities and lifts, these units make an attractive package to short term guests all Winter long. Off season provides a beautiful, serene mountain environment for guests to relax in the hot tub and enjoy the cooler evening temps. Hiking, biking, quads, dirtbikes, just bring the toys. Sqft from strata plan (206 is 8 sqft smaller). Call for details. (id:1945)
Best Mortgage Rates
Property Information
- Roof: Asphalt shingle, Unknown
- Sewer: Municipal sewage system
- Zoning: Unknown
- Heating: Hot Water
- Stories: 1
- Year Built: 2000
- Appliances: Refrigerator, Oven, Microwave
- Living Area: 396
- Photos Count: 27
- Water Source: See Remarks
- Parcel Number: 024-839-612
- Bedrooms Total: 1
- Structure Type: Apartment
- Association Fee: 225.28
- Common Interest: Condo/Strata
- Fireplaces Total: 1
- Parking Features: Other
- Tax Annual Amount: 680
- Exterior Features: Wood siding
- Security Features: Smoke Detector Only
- Community Features: Pets Allowed With Restrictions
- Fireplace Features: Electric, Unknown
Room Dimensions
 |
This listing content provided by REALTOR.ca has
been licensed by REALTOR® members of The Canadian Real Estate Association |
|---|
Nearby Places
161 Clearview Crescent Unit 204 205 206 mortgage payment
