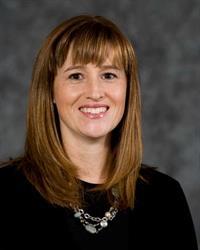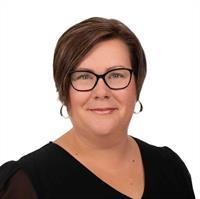7 Clover Crescent, Beiseker
- Bedrooms: 2
- Bathrooms: 2
- Living area: 1343 square feet
- Type: Residential
- Added: 2 weeks ago
- Updated: 6 days ago
- Last Checked: 5 days ago
- Listed by: Royal LePage Benchmark
- View All Photos
Listing description
This House at 7 Clover Crescent Beiseker, AB with the MLS Number a2248533 which includes 2 beds, 2 baths and approximately 1343 sq.ft. of living area listed on the Beiseker market by Heather Dougall - Royal LePage Benchmark at $549,900 2 weeks ago.
Welcome to “The Rosen”—a beautifully crafted bungalow by CreekWest Custom Homes, where affordability meets quality craftsmanship. This home offers an open floor plan spanning 1,343 sq. ft., featuring two spacious bedrooms and two full bathrooms. Step inside and be greeted by 9’ ceilings, modern finishes, and an abundance of natural light streaming through large windows that create a bright and airy feel throughout. Recessed LED pot lights and contemporary pendant lighting accent the open living spaces, and wood‑look plank flooring flows through the main living areas for a warm, cohesive look.
At the heart of the home, the stunning rear kitchen boasts elegant cabinetry (a mix of white upper cabinets and a taller wood‑tone pantry wall), gleaming stainless steel appliances, a range with a stainless hood, and a spacious center island with seating for three—making it the perfect space for cooking, entertaining, and creating lasting memories. The kitchen also features a tiled subway backsplash, undermount sink, and generous floor‑to‑ceiling pantry storage.
Adjacent to the kitchen, the cozy living room and dining area elegantly separates the spaces, making it ideal for both intimate family meals and entertaining guests. Just off the kitchen, the primary bedroom is a true retreat, featuring a generous walk-in closet with built-in shelving and hanging rods, and a 5-piece ensuite with dual sinks set in a wood‑tone double vanity, a tiled walk-in shower with glass enclosure and built-in bench, and sleek contemporary fixtures.
Toward the front of the home, you'll find an additional bedroom with ample natural light, a well-appointed 4-piece bathroom with modern tile finishes, and a conveniently located mudroom and separate laundry room for everyday ease. The mudroom provides direct access from the attached garage and practical storage solutions.
Outside, the expansive backyard provides ample room for recreation, while the large deck is perfect for social gatherings. The exterior showcases a covered front porch with a supporting column, stone/brick base accents, a hip roofline, wood‑tone garage doors, and a concrete driveway that complements attractive landscaping.
Completing this exceptional home is an oversized triple attached garage (two separate garage doors), providing plenty of room for vehicles, storage, and hobbies. Nestled northeast of Calgary, Beiseker is a picturesque village known for its small-town charm, friendly community, and peaceful rural setting. It offers a relaxed lifestyle while keeping modern conveniences close at hand. Local grocery stores, cafés, and restaurants provide daily necessities, while Beiseker Community School serves students from K-12. Parks, sports fields, and walking trails offer outdoor fun, and the Beiseker Arena is a hub for hockey and skating. Homeowners enjoy larger lots, more space, and greater affordability, making Beiseker an excellent choice for families, retirees, and anyone seeking a peaceful retreat with easy access to the city. Come and experience The Rosen—where thoughtful design, comfort, and community come together to create the perfect place to call home!
Interior Photos are from a previous build. (id:1945)
Property Details
Key information about 7 Clover Crescent
Interior Features
Discover the interior design and amenities
Exterior & Lot Features
Learn about the exterior and lot specifics of 7 Clover Crescent
powered by


This listing content provided by
REALTOR.ca
has been licensed by REALTOR®
members of The Canadian Real Estate Association
members of The Canadian Real Estate Association
Nearby Listings Stat Estimated price and comparable properties near 7 Clover Crescent
Active listings
5
Min Price
$380,000
Max Price
$549,900
Avg Price
$495,920
Days on Market
35 days
Sold listings
1
Min Sold Price
$550,000
Max Sold Price
$550,000
Avg Sold Price
$550,000
Days until Sold
110 days
Nearby Places Nearby schools and amenities around 7 Clover Crescent
Acme Airport
(8.2 km)
Acme
Price History
August 18, 2025
by Royal LePage Benchmark
$549,900













