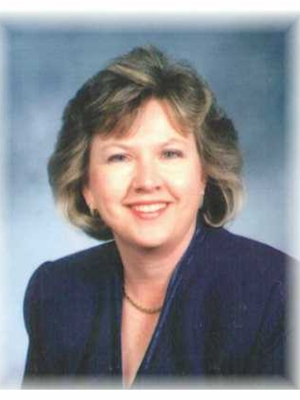118 Silver Birch Avenue, Wasaga Beach
118 Silver Birch Avenue, Wasaga Beach
×

30 Photos






- Bedrooms: 3
- Bathrooms: 3
- Living area: 2553 sqft
- MLS®: 40569322
- Type: Residential
- Added: 21 days ago
Property Details
Immaculate open concept offering over 2500 sq ft with recessed lighting, crown mouldings, gas fireplace in living room, granite counters & walk out to oversized deck with awnings overlooking a nicely treed fenced yard, perennial gardens, sprinkler system. 2 + 1 bedrooms, 3 baths, main floor laundry room, lower level recreation room. Perfect for entertaining. Quiet established neighbourhood (id:1945)
Best Mortgage Rates
Property Information
- Sewer: Municipal sewage system
- Cooling: Central air conditioning
- Heating: Forced air, Natural gas
- List AOR: Barrie
- Stories: 1
- Basement: Partially finished, Full
- Utilities: Natural Gas, Electricity, Cable, Telephone
- Year Built: 1999
- Appliances: Washer, Refrigerator, Water softener, Central Vacuum, Dishwasher, Stove, Dryer, Microwave, Hood Fan, Window Coverings, Garage door opener
- Directions: River Rd West to Silver Birch Ave
- Living Area: 2553
- Lot Features: Automatic Garage Door Opener
- Photos Count: 30
- Water Source: Municipal water
- Parking Total: 4
- Bedrooms Total: 3
- Structure Type: House
- Common Interest: Freehold
- Fireplaces Total: 1
- Parking Features: Attached Garage
- Subdivision Name: WB01 - Wasaga Beach
- Tax Annual Amount: 3533.12
- Exterior Features: Vinyl siding, Brick Veneer
- Community Features: Quiet Area
- Zoning Description: R1-48D
- Architectural Style: Raised bungalow
Room Dimensions
 |
This listing content provided by REALTOR.ca has
been licensed by REALTOR® members of The Canadian Real Estate Association |
|---|
Nearby Places
Similar Houses Stat in Wasaga Beach
118 Silver Birch Avenue mortgage payment






