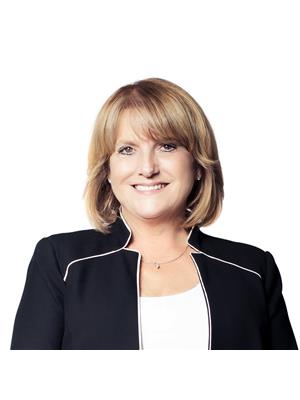1407 Oakmont Common, Burlington
- Bedrooms: 3
- Bathrooms: 3
- Living area: 1513 square feet
- Type: Townhouse
- Added: 1 week ago
- Updated: 1 week ago
- Last Checked: 1 week ago
- Listed by: Royal LePage Burloak Real Estate Services
- View All Photos
Listing description
This Townhouse at 1407 Oakmont Common Burlington, ON with the MLS Number 40763037 which includes 3 beds, 3 baths and approximately 1513 sq.ft. of living area listed on the Burlington market by Tanya Rocca - Royal LePage Burloak Real Estate Services at $999,900 1 week ago.

members of The Canadian Real Estate Association
Nearby Listings Stat Estimated price and comparable properties near 1407 Oakmont Common
Nearby Places Nearby schools and amenities around 1407 Oakmont Common
M.M. Robinson High School
(1.8 km)
2425 Upper Middle Rd, Burlington
Lester B. Pearson
(3.5 km)
1433 Headon Rd, Burlington
Burlington Central High School
(3.8 km)
1433 Baldwin St, Burlington
Assumption Catholic Secondary School
(4.6 km)
3230 Woodward Ave, Burlington
Mapleview Shopping Centre
(3.5 km)
900 Maple Ave, Burlington
Burlington Mall
(3.8 km)
777 Guelph Line, Burlington
Pepperwood Bistro Brewery & Catering
(4.8 km)
1455 Lakeshore Rd, Burlington
Burlington Art Centre
(4.8 km)
1333 Lakeshore Rd, Burlington
Price History
















