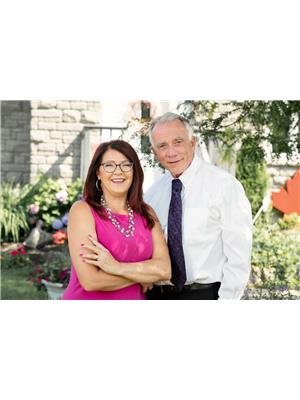4134 Medland Drive, Burlington
- Bedrooms: 3
- Bathrooms: 4
- Living area: 2176 square feet
- Type: Townhouse
- Added: 1 week ago
- Updated: 1 week ago
- Last Checked: 1 week ago
- Listed by: RE/MAX Escarpment Realty Inc.
- View All Photos
Listing description
This Townhouse at 4134 Medland Drive Burlington, ON with the MLS Number 40762881 which includes 3 beds, 4 baths and approximately 2176 sq.ft. of living area listed on the Burlington market by Philip Hollett - RE/MAX Escarpment Realty Inc. at $1,029,000 1 week ago.

members of The Canadian Real Estate Association
Nearby Listings Stat Estimated price and comparable properties near 4134 Medland Drive
Nearby Places Nearby schools and amenities around 4134 Medland Drive
Lester B. Pearson
(1.1 km)
1433 Headon Rd, Burlington
M.M. Robinson High School
(2.5 km)
2425 Upper Middle Rd, Burlington
Corpus Christi Catholic Secondary School
(2.5 km)
5150 Upper Middle Rd, Burlington
Assumption Catholic Secondary School
(4.4 km)
3230 Woodward Ave, Burlington
Nelson High School
(4.5 km)
4181 New St, Burlington
Robert Bateman High School
(5 km)
5151 New St, Burlington
Burlington Mall
(4.1 km)
777 Guelph Line, Burlington
Price History














