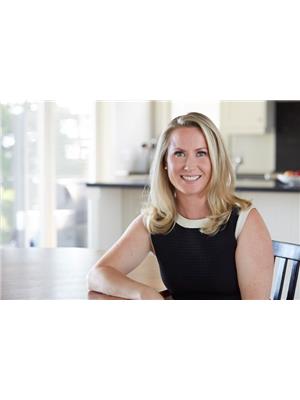34 Crosland Drive, Toronto
- Bedrooms: 5
- Bathrooms: 3
- Type: Residential
- Added: 2 weeks ago
- Updated: 5 days ago
- Last Checked: 14 hours ago
- Listed by: HOMECOMFORT REALTY INC.
- View All Photos
Listing description
This House at 34 Crosland Drive Toronto, ON with the MLS Number e12345948 listed by YING LUO - HOMECOMFORT REALTY INC. on the Toronto market 2 weeks ago at $1,249,000.

members of The Canadian Real Estate Association
Nearby Listings Stat Estimated price and comparable properties near 34 Crosland Drive
Nearby Places Nearby schools and amenities around 34 Crosland Drive
Victoria Park Collegiate Institute
(1.2 km)
15 Wallingford Rd, Toronto
Crestwood Preparatory College
(1.3 km)
217 Brookbanks Dr, Toronto
Senator O'Connor College School
(1.4 km)
Toronto
Wexford Collegiate School for the Arts
(1.8 km)
1176 Pharmacy Ave, Scarborough
Bayview Glen School
(3.4 km)
275 Duncan Mill Rd, Toronto
Parkway Mall
(0.5 km)
85 Ellesmere Rd, Toronto
Fairview Mall
(3.4 km)
1800 Sheppard Ave E, Toronto
Costco Scarborough
(0.9 km)
1411 Warden Ave, Scarborough
Johnny's Hamburgers
(1.8 km)
2595 Victoria Park, Scarborough
Price History














