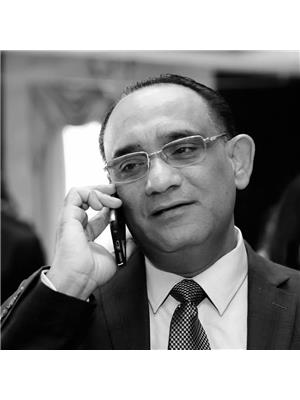68 Everingham Circle, Brampton
- Bedrooms: 6
- Bathrooms: 5
- Type: Residential
- Added: 1 month ago
- Updated: 1 day ago
- Last Checked: 1 hour ago
- Listed by: UPSTATE REALTY INC.
- View All Photos
Listing description
This House at 68 Everingham Circle Brampton, ON with the MLS Number w12308275 listed by JASSI PANAG - UPSTATE REALTY INC. on the Brampton market 1 month ago at $1,499,000.

members of The Canadian Real Estate Association
Nearby Listings Stat Estimated price and comparable properties near 68 Everingham Circle
Nearby Places Nearby schools and amenities around 68 Everingham Circle
St. Marguerite d'Youville Secondary School
(1.3 km)
10815 Dixie Rd, Brampton
Mayfield Secondary School
(1.5 km)
5000 Mayfield Rd, Caledon
Sandalwood Heights Secondary School
(2.3 km)
2671 Sandalwood Pkwy E, Brampton
Harold M. Brathwaite Secondary School
(2.6 km)
415 Great Lakes Dr, Brampton
Chinguacousy Secondary School
(4.6 km)
1370 Williams Pkwy, Brampton
Brampton Soccer Centre
(2.1 km)
1495 Sandalwood Pkwy E, Brampton
Brampton Civic Hospital
(2.9 km)
2100 Bovaird Dr E, Brampton
SilverCity Brampton Cinemas
(3.3 km)
50 Great Lakes Dr, Brampton
East Side Mario's
(3.7 km)
130 Great Lakes Dr, Brampton
Golden Palace Restaurant
(3.9 km)
9886 Torbram Rd, Brampton
Turtle Jack's Muskoka Grill & Lounge
(4.5 km)
20 Cottrelle Blvd, Brampton
Sobeys
(3.9 km)
930 N Park Dr, Brampton
Tim Hortons
(4.5 km)
156 Sandalwood Pkwy E, Brampton
Price History
















