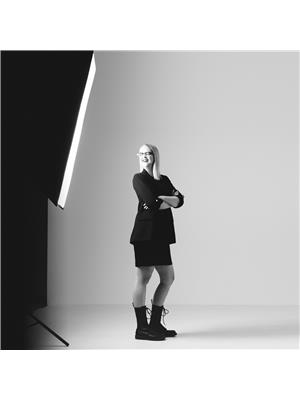300 Shelburne Place, Shelburne
- Bedrooms: 3
- Bathrooms: 2
- Type: Residential
- Added: 4 days ago
- Updated: 4 days ago
- Last Checked: 3 days ago
- Listed by: MCCARTHY REALTY
- View All Photos
Listing description
This House at 300 Shelburne Place Shelburne, ON with the MLS Number x12372549 listed by MARG MCCARTHY - MCCARTHY REALTY on the Shelburne market 4 days ago at $624,000.
Affordable Living in Shelburne Welcome to this Beautiful 3-bedroom, 2-bathroom home, perfectly situated in the Heart of Shelburne on a desirable corner lot in a Family Friendly Cul-de-sac! Featuring an open-concept main floor design, this home offers a bright and airy feel with abundant natural light streaming through large Bay windows (main living area shows a ceiling fan and wood-look flooring that enhances the open feel). The spacious Living Rm, Dining Rm, and Kitchen areas seamlessly flow together; Ideal for entertaining! (An open stairwell with railing separates the levels while maintaining sightlines between spaces.) Step outside the Sliding Glass doors off the Kitchen to enjoy spending time outdoors in your full fenced yard with a Two-Tiered Deck with tons of space; perfect for outdoor gatherings, gardening, or simply relaxing. (The level, fully fenced backyard includes a garden shed for extra storage, a planted lawn area and a bench — privacy fencing and mature trees provide a sheltered, established outdoor space.) The Lower Level of this Home is thoughtfully laid out with two additional bedrooms, a Full 4pc Bathroom (the bathrooms feature a tiled tub/shower surround and single-sink vanities with mirrors), Laundry and Inside access to the Garage (attached single-car garage with concrete driveway and additional parking in front). This home is a must-see! Heating Costs Averages: Hydro $242.46/Month, Enbridge $85/month EB - Gas Fireplace is the only heat used for Main Floor (id:1945)
Property Details
Key information about 300 Shelburne Place
Interior Features
Discover the interior design and amenities
Exterior & Lot Features
Learn about the exterior and lot specifics of 300 Shelburne Place
Utilities & Systems
Review utilities and system installations
powered by


This listing content provided by
REALTOR.ca
has been licensed by REALTOR®
members of The Canadian Real Estate Association
members of The Canadian Real Estate Association
Nearby Listings Stat Estimated price and comparable properties near 300 Shelburne Place
Active listings
10
Min Price
$450,000
Max Price
$685,000
Avg Price
$571,880
Days on Market
24 days
Sold listings
2
Min Sold Price
$450,000
Max Sold Price
$500,000
Avg Sold Price
$475,000
Days until Sold
37 days
Nearby Places Nearby schools and amenities around 300 Shelburne Place
Centre Dufferin District High School
(0.5 km)
150 4 Ave, Shelburne
Four Seasons Chinese Restaurant
(0.5 km)
120 Owen Sound, Shelburne
Price History
September 1, 2025
by MCCARTHY REALTY
$624,000















