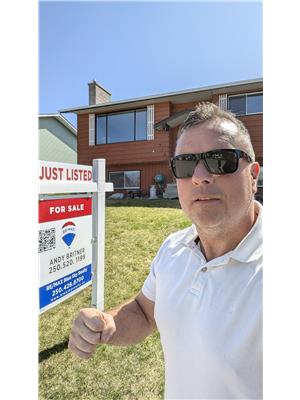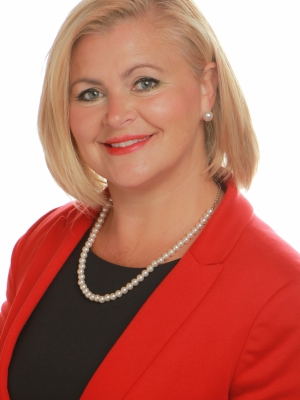2621 Brewer Ridge Rise, Invermere
- Bedrooms: 3
- Bathrooms: 3
- Living area: 3060 square feet
- Type: Residential
- Added: 1 month ago
- Updated: 1 month ago
- Last Checked: 6 hours ago
- Listed by: RE/MAX Invermere
Listing description
This House at 2621 Brewer Ridge Rise Invermere, BC with the MLS Number 10368722 which includes 3 beds, 3 baths and approximately 3060 sq.ft. of living area listed on the Invermere market by Lindsey Sherlock - RE/MAX Invermere at $1,499,900 1 month ago.

members of The Canadian Real Estate Association
-
Roof:
- Asphalt shingle
- Unknown
- Cooling: Central air conditioning
-
Heating:
- Heat Pump
- Forced air
- In Floor Heating
- Stories: 2
- Year Built: 2019
- Structure Type: House
-
Exterior Features:
- Concrete
- Other
- Architectural Style: Bungalow
- Basement: Full
-
Flooring:
- Tile
- Hardwood
- Carpeted
- Mixed Flooring
-
Appliances:
- Washer
- Refrigerator
- Water softener
- Range - Gas
- Dishwasher
- Dryer
- Microwave
- Living Area: 3060
- Bedrooms Total: 3
- Fireplaces Total: 1
- Bathrooms Partial: 1
-
Fireplace Features:
- Wood
- Conventional
-
View:
- Mountain view
- Valley view
- View (panoramic)
-
Lot Features:
- Private setting
- Corner Site
- Sloping
- Central island
- One Balcony
- Water Source: Municipal water
- Lot Size Units: acres
- Parking Total: 6
-
Parking Features:
- Attached Garage
- Oversize
- Lot Size Dimensions: 0.22
- Common Interest: Freehold
- Sewer: Municipal sewage system
- Parcel Number: 027-374-521
- Tax Annual Amount: 5769.43
- Fencing: Chain link
- List A O R: Interior REALTORS®
- List A O R Key: 19
- Geocode Manual Y N: 1
| Type | Level | Dimensions |
|---|---|---|
| Storage | Basement | 20'0'' x 14'0'' |
| Recreation room | Basement | 16'0'' x 32'0'' |
| Bedroom | Basement | 11'5'' x 13'0'' |
| Bedroom | Basement | 11'10'' x 13'0'' |
| 4pc Ensuite bath | Main level | x |
| Primary Bedroom | Main level | 17'0'' x 15'0'' |
| Mud room | Main level | 11'0'' x 6'0'' |
| Laundry room | Main level | 16'0'' x 6'0'' |
| Den | Main level | 11'0'' x 11'2'' |
| 2pc Bathroom | Main level | x |
| 4pc Bathroom | Basement | x |
| Kitchen | Main level | 12'9'' x 13'7'' |
| Living room | Main level | 17'9'' x 10'11'' |
| Dining room | Main level | 12'1'' x 13'7'' |
Nearby Listings Stat Estimated price and comparable properties near 2621 Brewer Ridge Rise
Nearby Places Nearby schools and amenities around 2621 Brewer Ridge Rise
David Thompson Secondary
(2.8 km)
Invermere
Eileen Madson Primary School
(2.8 km)
2001 15 Ave, Invermere
College Of The Rockies
(3.2 km)
2-1535 14th St RR 4, Invermere
School District No 6 (Rocky Mountain)
(3.2 km)
1535 14th St RR 4, Invermere
David Thompson Secondary
(3.3 km)
1535 14 St, Invermere
J Alfred Laird Elementary
(3.4 km)
1202 13 Ave, Invermere
School District No 6 (Rocky Mountain)
(3.4 km)
1202 13th Ave RR 4, Invermere
Open Doors Alternate Education
(3.6 km)
Invermere
The Pynelogs Cafe
(2.9 km)
1720 4th Ave, Invermere
Blue Dog Cafe
(3.5 km)
1213 7th Ave, Invermere
Tim Hortons
(3.5 km)
496 British Columbia 95, Invermere
Best Western Invermere Inn
(3.4 km)
1310 7th Ave, Invermere
Quality Bakery (1981) Ltd.
(3.5 km)
1305 7th AVE, Invermere
Birchwood Restaurant
(3.5 km)
722 13 St, Invermere
Bistro Family Restaurant The
(3.5 km)
1225A 7th Ave, Invermere
Strand's Old House Restaurant
(3.5 km)
818 12 St, Invermere
Peppis Italian Fuel
(3.5 km)
1018 8 Ave, Invermere
Oriental Palace
(3.7 km)
925 7th Ave, Invermere
Candyland
(3.5 km)
Suite 2-1206 7th Ave, Invermere
Gerry's Gelati
(3.6 km)
614 12 St, Invermere
A G Valley Foods
(3.7 km)
906 7th Ave, Invermere
Spring Health Foods
(3.8 km)
901 7th Ave, Invermere
Price History
















