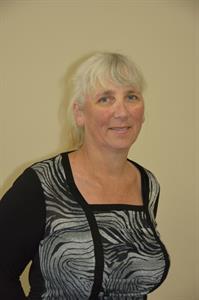5 1048 Elk Avenue, Pincher Creek
5 1048 Elk Avenue, Pincher Creek
×

40 Photos






- Bedrooms: 2
- Bathrooms: 1
- Living area: 1008 square feet
- MLS®: a2106690
- Type: Mobile
- Added: 79 days ago
Property Details
Lovely 2 bedroom, completely transformed mobile home in Stardust Trailer Park. This home was stripped right down to the frame and rebuilt in 2019. It is move in ready coming completely furnished! Would make an excellent starter home or revenue property. The open concept floorplan includes a generous size living room with garden doors leading to a sheltered, very private deck, dining room and kitchen. The rest of the home is nicely laid out with 2 good size bedrooms, large 4 piece bath and laundry room. Pad rent is $350.00/month and includes water, sewer and garbage fees. Make an appointment with your favorite Realtor to see it soon! (id:1945)
Best Mortgage Rates
Property Information
- Sewer: Municipal sewage system
- Cooling: Window air conditioner
- Heating: Forced air, Natural gas
- Stories: 1
- Tax Year: 2023
- Flooring: Laminate, Linoleum
- Utilities: Water, Sewer, Natural Gas, Electricity, Cable
- Year Built: 2019
- Appliances: Refrigerator, Range - Electric, Microwave, Hood Fan, Window Coverings, Washer & Dryer, Window/Sleeve Air Conditioner
- Living Area: 1008
- Lot Features: PVC window, No Animal Home, No Smoking Home
- Photos Count: 40
- Water Source: Municipal water
- Parking Total: 2
- Bedrooms Total: 2
- Structure Type: Mobile Home
- Parking Features: Other
- Tax Annual Amount: 1797
- Exterior Features: Vinyl siding
- Community Features: Pets not Allowed
- Foundation Details: Piled
- Architectural Style: Mobile Home
- Construction Materials: Wood frame
- Above Grade Finished Area: 1008
- Above Grade Finished Area Units: square feet
Room Dimensions
 |
This listing content provided by REALTOR.ca has
been licensed by REALTOR® members of The Canadian Real Estate Association |
|---|
Nearby Places
5 1048 Elk Avenue mortgage payment
