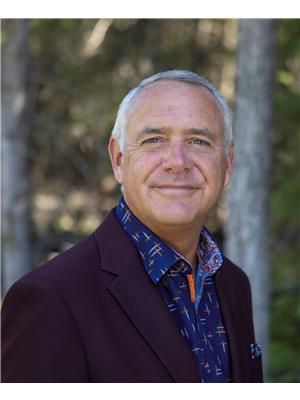9717 81 Avenue, Peace River
9717 81 Avenue, Peace River
×

38 Photos






- Bedrooms: 5
- Bathrooms: 2
- Living area: 1106 square feet
- MLS®: a2088082
- Type: Residential
- Added: 191 days ago
Property Details
This 1100 sq. ft. home, conveniently located in the north end of Peace River, is ready for a new family. Built in 1967, this well-loved bungalow has had some updates over the years and boasts 3 bedrooms, a full bathroom, a kitchen, and dining and living rooms on the main level. The basement has a family room with a wood-burning fireplace, 2 more bedrooms, another full bathroom, a storage room, and a large laundry/utility room. The fenced backyard has a deck with a gazebo, shed and garden plots, and a detached single-car garage. The concrete driveway is long enough so that 4 vehicles could be parked if needed. Close to schools, parks, and the multiplex on a quiet street, this may be the one you’re looking for … don’t delay text or call to arrange a viewing! (id:1945)
Best Mortgage Rates
Property Information
- Sewer: Municipal sewage system
- Tax Lot: 2
- Cooling: Central air conditioning
- Heating: Forced air, Natural gas, Wood
- Tax Year: 2023
- Basement: Finished, Full
- Electric: Generator
- Flooring: Laminate, Carpeted, Ceramic Tile
- Tax Block: 5
- Utilities: Natural Gas, Electricity
- Year Built: 1967
- Appliances: Refrigerator, Range - Electric, Dishwasher, Window Coverings, Washer & Dryer
- Living Area: 1106
- Lot Features: See remarks, Level
- Photos Count: 38
- Water Source: Municipal water
- Lot Size Units: square feet
- Parcel Number: 0020900064
- Parking Total: 3
- Bedrooms Total: 5
- Structure Type: House
- Common Interest: Freehold
- Fireplaces Total: 1
- Parking Features: Detached Garage, Other, Concrete
- Subdivision Name: North End
- Tax Annual Amount: 3175.02
- Exterior Features: Stucco
- Foundation Details: Poured Concrete
- Lot Size Dimensions: 6900.00
- Zoning Description: R1-A
- Architectural Style: Bungalow
- Construction Materials: Wood frame
- Above Grade Finished Area: 1106
- Above Grade Finished Area Units: square feet
Features
- Roof: Asphalt Shingle
- Other: Construction Materials: Stucco, Wood Frame, Direction Faces: N, Inclusions: 3 kitchen cabinets, 2 shallow cabinets in living room., Laundry Features: In Basement, Parking Features : Concrete Driveway, Off Street, Single Garage Detached, Parking Total : 3
- Cooling: Central Air
- Heating: Forced Air, Natural Gas, Wood
- Appliances: Dishwasher, Electric Range, Refrigerator, Washer/Dryer, Window Coverings
- Lot Features: Lot Features: Back Yard, City Lot, Lawn, Landscaped, Level, Rectangular Lot, Deck, Pergola
- Extra Features: Utilities: Electricity Connected, Natural Gas Connected, Schools Nearby
- Interior Features: Flooring: Carpet, Ceramic Tile, Laminate, Fireplaces: 1, Fireplace Features: Basement, Wood Burning
- Sewer/Water Systems: Sewer: Public Sewer, Water: Public
Room Dimensions
 |
This listing content provided by REALTOR.ca has
been licensed by REALTOR® members of The Canadian Real Estate Association |
|---|
Nearby Places
Similar Houses Stat in Peace River
9717 81 Avenue mortgage payment






