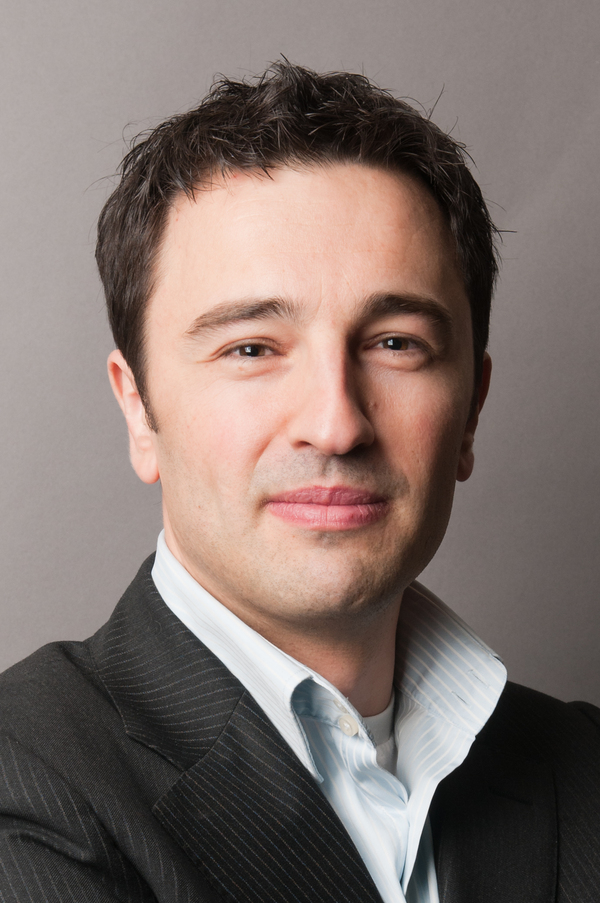2203 400 Eau Claire Avenue Sw, Calgary
2203 400 Eau Claire Avenue Sw, Calgary
×

47 Photos






- Bedrooms: 3
- Bathrooms: 3
- Living area: 2812 square feet
- MLS®: a2123701
- Type: Townhouse
- Added: 14 days ago
Property Details
Nestled in Calgary's esteemed Eau Claire neighborhood, this exclusive residence epitomizes exclusivity and luxurious living. Boasting unparalleled privacy and an enviable location, this meticulously renovated home offers a sanctuary amidst the vibrancy of urban life. A townhome in Calgary's downtown Core is a rare find, featuring a charming brownstone brick exterior and spectacular views of Prince's Island Park from a Juliette balcony and expansive rooftop deck. This city home is over 2800 sq/ft with another 1000 sq/ft of combined deck and patio outdoor living. A brownstone layout for even the most discerning family; the main floor welcomes you with an elegant dining room and an expansive kitchen, loads of lounging in the family room and serene views of the park. This main floor is definitely the place to gather, entertain and call home. The centerpiece of the home is the updated kitchen—a culinary enthusiast's dream. It showcases an 18-foot quartz island, a testament to both style and functionality. Miele and Sub-Zero appliances adorn the kitchen, including an induction cooktop, built-in coffee machine, steam oven, warming drawer, 2 bar/wine refrigerators and a 48-inch fridge/freezer - elevating every culinary experience to new heights. So expansive is this kitchen that you can easily seat 10 at the bar or have your own home cooking show complete with crew and cameras! The second floor features 3 bedrooms, including a private master suite, walk-in closets, dedicated laundry room, and ample space for guests. Check out the master ensuite double shower and oversized soaker tub plus a dressing area bathed in natural light from the Park View balcony. On the top floor loft, you'll find a private home office and yoga/theatre studio/rec room which leads to the roof top patio to provide versatile spaces for productivity or relaxation, adding to the privacy this residence offers. Swarovski Crystal chandeliers, chefs pot filler tap, wine racks, built-in speakers and air condi tioning on all 3 floors are just some of the upscale details you come to love that sets this home apart. Living in Eau Claire means you're able to take advantage of Prince's Island Park, just steps from your door, and a short walk to all the shops & stops The Core has to offer - this is urban living at its finest. Enter via the private front patio at street level or from one of the two titled, secure, and heated side by side parking stalls just steps from your private underground entrance - it's your choice! With its coveted location, luxurious amenities, and a focus on privacy, this residence epitomizes urban refinement. Seize the opportunity to call this exclusive haven in Eau Claire your next home.. (id:1945)
Best Mortgage Rates
Property Information
- View: View
- Cooling: See Remarks
- Heating: Baseboard heaters, Natural gas
- Stories: 3
- Tax Year: 2023
- Basement: Finished, See Remarks
- Flooring: Hardwood, Ceramic Tile
- Year Built: 1995
- Appliances: Refrigerator, Dishwasher, Oven, Microwave, Garburator, Oven - Built-In, Window Coverings, Washer/Dryer Stack-Up
- Living Area: 2812
- Lot Features: Other, PVC window, No Smoking Home, Parking
- Photos Count: 47
- Parcel Number: 0026507062
- Parking Total: 2
- Bedrooms Total: 3
- Structure Type: Row / Townhouse
- Association Fee: 2145
- Common Interest: Condo/Strata
- Association Name: Prince Island Estates (PIE)
- Fireplaces Total: 1
- Parking Features: Underground
- Street Dir Suffix: Southwest
- Subdivision Name: Eau Claire
- Tax Annual Amount: 5280
- Bathrooms Partial: 1
- Exterior Features: Concrete, Brick, Stucco
- Community Features: Pets Allowed With Restrictions
- Foundation Details: Poured Concrete
- Zoning Description: DC (pre 1P2007)
- Construction Materials: Poured concrete
- Above Grade Finished Area: 2812
- Association Fee Includes: Property Management, Waste Removal, Ground Maintenance, Heat, Water, Insurance, Condominium Amenities, Parking, Reserve Fund Contributions
- Above Grade Finished Area Units: square feet
Room Dimensions
 |
This listing content provided by REALTOR.ca has
been licensed by REALTOR® members of The Canadian Real Estate Association |
|---|
Nearby Places
Similar Townhouses Stat in Calgary
2203 400 Eau Claire Avenue Sw mortgage payment






