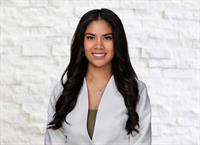243039 Range Road 260, Rural Wheatland County
243039 Range Road 260, Rural Wheatland County
×

41 Photos






- Bedrooms: 6
- Bathrooms: 5
- Living area: 4505.91 square feet
- MLS®: a2122743
- Type: Residential
- Added: 21 days ago
Property Details
Welcome to your slice of countryside paradise! Nestled on 6 acres of serene landscape, this stunning and unique home offers the perfect blend of tranquility and luxury. Located just 9 minutes west of Strathmore, this property is conveniently positioned near Highway-1, yet tucked away on a peaceful no-thru road. This executive Tudor-style home offers over 6,000 sq ft of developed living space, including a 1,100 sq ft loft above the garage offering endless possibilities. With ravine views and a separate entrance, it's ideal for a home business, B&B, or a cozy country inn experience. The stretched, scenic driveway is gated before the home welcomes you with a grand foyer, with a stunning regal staircase. The banquet-sized formal dining room and powder room is situated on our left, and a cozy living room with a wood burning fireplace to your right. The upgraded kitchen with its addition, and spacious eating area with a second wood burning fireplace, wraps the back of the home. Both rooms have access to the vast covered decks that is suitable for an outdoor kitchen. Connecting the kitchen to the garage is a large walk-thru laundry area and a 3pc bath before the stairs to access the loft, as well as another back door. Upstairs features an airy sitting room overlooking the front driveway. The primary retreat presents a homey sitting area, a dressing room with hidden access to the loft, and a 5pc bath with a jetted tub. Another 4pc bath and 3 bedrooms completes your upper floor. The lower level features brand new environmental/pet friendly carpeting and offers two spacious bedrooms that have been completely upgraded from walls to lighting! A family room boasting a third wood-burning fireplace, along with a fresh bar area and new countertops in the basement washroom. Recent upgrades also include freshly painted walls, new shingles, hot water tanks, windows, and decks. With the option to expand your estate with an additional 6.4 acres complete with a triple Quonset, power, nat ural gas, and water, this is a rare opportunity to own a truly remarkable home in an idyllic rural setting. Close proximity to the proposed DeHavilland Aerospace Head Quarters. Don't miss your chance to experience country living at its finest! (id:1945)
Best Mortgage Rates
Property Information
- Sewer: Septic tank, Septic Field
- Tax Lot: 1
- Cooling: None
- Heating: Baseboard heaters, Other
- Stories: 2
- Tax Year: 2022
- Basement: Finished, Full
- Flooring: Tile, Hardwood, Carpeted
- Tax Block: 1
- Year Built: 1986
- Appliances: Washer, Cooktop - Electric, Dishwasher, Oven, Dryer, Microwave, Window Coverings, Garage door opener
- Living Area: 4505.91
- Lot Features: Wet bar, No neighbours behind
- Photos Count: 41
- Water Source: Well
- Lot Size Units: acres
- Parcel Number: 0033724733
- Bedrooms Total: 6
- Structure Type: House
- Common Interest: Freehold
- Fireplaces Total: 3
- Parking Features: Attached Garage
- Tax Annual Amount: 5492
- Bathrooms Partial: 2
- Exterior Features: Stucco
- Foundation Details: Wood
- Lot Size Dimensions: 6.00
- Zoning Description: 1
- Construction Materials: Wood frame
- Above Grade Finished Area: 4505.91
- Above Grade Finished Area Units: square feet
Room Dimensions
 |
This listing content provided by REALTOR.ca has
been licensed by REALTOR® members of The Canadian Real Estate Association |
|---|
Nearby Places
Similar Houses Stat in Rural Wheatland County
243039 Range Road 260 mortgage payment



