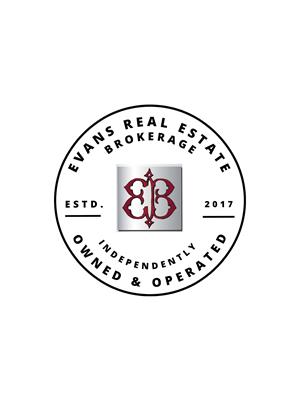106 Celestine Drive, Toronto
- Bedrooms: 8
- Bathrooms: 5
- Type: Residential
- Added: 1 week ago
- Updated: 1 week ago
- Last Checked: 1 week ago
- Listed by: RE/MAX WEST REALTY INC.
- View All Photos
Listing description
This House at 106 Celestine Drive Toronto, ON with the MLS Number w12365238 listed by FRANK LEO - RE/MAX WEST REALTY INC. on the Toronto market 1 week ago at $1,600,000.

members of The Canadian Real Estate Association
Nearby Listings Stat Estimated price and comparable properties near 106 Celestine Drive
Nearby Places Nearby schools and amenities around 106 Celestine Drive
Martingrove Collegiate Institute
(1.4 km)
50 Winterton Dr, Toronto
Richview Collegiate Institute
(1.7 km)
1738 Islington Ave, Etobicoke
Scarlett Heights Entrepreneurial Academy
(2.2 km)
15 Trehorne Dr, Toronto
Toronto Congress Centre
(1.8 km)
650 Dixon Rd, Toronto
Price History

















