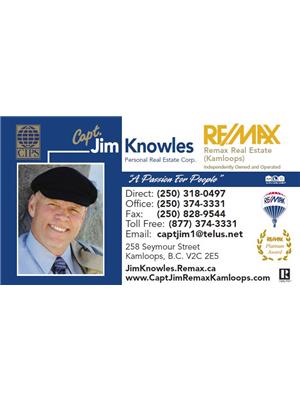5244 Genier Lake Road, Barriere
5244 Genier Lake Road, Barriere
×

31 Photos






- Bedrooms: 3
- Bathrooms: 3
- Living area: 3360 square feet
- MLS®: 176812
- Type: Residential
- Added: 67 days ago
Property Details
This beautiful home is built with care, thought out by custom builder in every aspect. The large eating bar for guests allowing entertaining is open to the living room, dinning room and bbq patio of stamped concrete. A walk-in lit pantry, oven topper in eating bar all brightened by large windows and 10 ft ceilings. Expansive master bedroom with five piece ensuite. From the dining room sliders out under your pergola is the hot tub and outdoor eating area. From here if you choose you can move over to the river pad for drinks and snacks. The garden area is ready for planting with your covered wood stora nearby. A separate double carport attached to the power shed with indoor shop to boot. Separate heated Pump house on slab. The garage parking through the large carport is for the toys that want to keep warm! The owners frequently ride their sleds up too Clearwater on back country trails, four wheelers the same in summer. With the amazing "Leonie" creek running down the west side of this 10 acre estate property rushing water can be heard from anywhere on the property. The large view windows in this almost new home that sits about the middle of the property your south view out in front of the home is of the gardens, dog/chicken run, the mountain's and your gorgeous shop. appreciate. The large 45x35 Galv. Powder Coated shop / 200 amp service has 14 ft doors and a 26 ft ceiling, large windows brightening up the workspace. The shop has separate work areas, secure storage areas, all heated with radiant in floor heat. 200 amp underground service from the mechanical building to the shop and home on separate meters easy to adjust taxes for pers. or business. The shop is amazing and must be seen... poured concrete floor with no cracking as designed / poured by an expert with extra reinforcement. Both sides of the shop sit on C cans for extra storage and work space. Shop was main shop for a large ongoing crane business/ it can fit the big rigs for service. UTube Video (id:1945)
Best Mortgage Rates
Property Information
- View: Mountain view, View, View of water
- Heating: Radiant heat, Forced air, Electric, Other, Furnace
- List AOR: Kamloops
- Appliances: Refrigerator, Hot Tub, Dishwasher, Stove, Microwave, Window Coverings, Washer & Dryer
- Living Area: 3360
- Lot Features: Park setting, Private setting, Treed, Flat site, Skylight
- Photos Count: 31
- Lot Size Units: acres
- Parcel Number: 024-163-953
- Bedrooms Total: 3
- Structure Type: House
- Common Interest: Freehold
- Fireplaces Total: 2
- Parking Features: Detached Garage, Garage, Other, Other, Other, RV
- Tax Annual Amount: 3017
- Fireplace Features: Wood, Mixed, Conventional, Conventional
- Lot Size Dimensions: 10.15
- Waterfront Features: Waterfront nearby
- Construction Materials: Wood frame
Room Dimensions
 |
This listing content provided by REALTOR.ca has
been licensed by REALTOR® members of The Canadian Real Estate Association |
|---|
Nearby Places
Similar Houses Stat in Barriere
5244 Genier Lake Road mortgage payment






