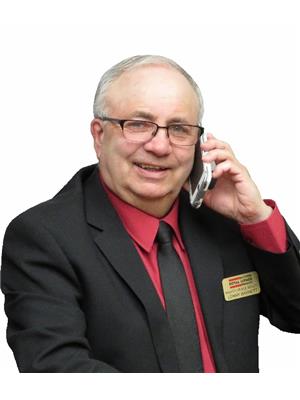11804 102 Avenue, Fairview
11804 102 Avenue, Fairview
×

30 Photos






- Bedrooms: 5
- Bathrooms: 3
- Living area: 1417 square feet
- MLS®: a2018136
- Type: Residential
- Added: 478 days ago
Property Details
Beautiful family home with 5 bedrooms offering privacy for everyone. Move-in-ready 1417 sq. ft. home with a fully developed basement and storage options galore. The home offers a ground level entryway, then take half a flight of stairs up to enter the bright, semi open concept living space. The dining room is open with the kitchen and has a garden door leading to a 17' x 24' deck outfitted with gas hookup for the B-B-Q. The kitchen comes with an induction cooktop/convection oven and there is gas hookup available should you desire a gas stove. There are plenty of cupboards plus an island and a pantry. The living room has a large opening to the kitchen/dining area yet is private enough for a comfortable visit at the gas fireplace. The main level is home to the large master bedroom with a 3-piece ensuite, plus there are 2 additional bedrooms and another 3-piece bathroom. Downstairs is fully developed and very cozy with 2 bedrooms, a 3-piece bathroom, a family room, office area, a large laundry room and storage, all kept toasty warm with a wood pellet stove. The furnace and on-demand hot water are new in 2019, as well as new shingles on both the home and garage in 2017. The detached 22' x 24' Garage has an 8' ceiling, is heated, and wired for 220v. Outside the yard is mostly fenced, has a developed garden area, and comes with mature raspberry bushes and under-the-deck storage. There is also parking space for an RV as well as a parking pad behind the garage, both of which are accessible from the back alley. Don't miss this opportunity to combine comfort and affordability! Call your Realtor today for an appointment to view. (id:1945)
Best Mortgage Rates
Property Information
- Tax Lot: 35
- Cooling: None
- Heating: Stove, Forced air, Natural gas, Central heating, Other
- Stories: 1
- Tax Year: 2022
- Basement: Finished, Full
- Flooring: Carpeted, Linoleum
- Tax Block: 13
- Year Built: 1998
- Appliances: Washer, Refrigerator, Dishwasher, Stove, Dryer
- Living Area: 1417
- Lot Features: Level
- Photos Count: 30
- Lot Size Units: square meters
- Parcel Number: 0014633481
- Parking Total: 5
- Bedrooms Total: 5
- Structure Type: House
- Common Interest: Freehold
- Fireplaces Total: 2
- Parking Features: Detached Garage, Parking Pad, Other, RV
- Tax Annual Amount: 3647.44
- Exterior Features: Vinyl siding
- Community Features: Golf Course Development
- Foundation Details: Poured Concrete
- Lot Size Dimensions: 693.00
- Zoning Description: R1
- Architectural Style: Mobile Home
- Above Grade Finished Area: 1417
- Above Grade Finished Area Units: square feet
Features
- Roof: Asphalt Shingle
- Other: Construction Materials: Vinyl Siding, Direction Faces: S, Laundry Features: In Basement, Parking Features : Double Garage Detached, Off Street, Parking Pad, RV Access/Parking, Parking Total : 5
- Heating: Central, Fireplace(s), Forced Air, Natural Gas, Pellet Stove
- Appliances: Dishwasher, Dryer, Refrigerator, Stove(s), Washer
- Lot Features: Lot Features: Lawn, Irregular Lot, Landscaped, Level, Deck
- Extra Features: Airport/Runway, Golf, Schools Nearby, Shopping Nearby
- Interior Features: Kitchen Island, Pantry, Flooring: Carpet, Linoleum, Fireplaces: 2, Fireplace Features: Basement, Gas, Living Room, Pellet Stove
Room Dimensions
 |
This listing content provided by REALTOR.ca has
been licensed by REALTOR® members of The Canadian Real Estate Association |
|---|
Nearby Places
Similar Houses Stat in Fairview
11804 102 Avenue mortgage payment






