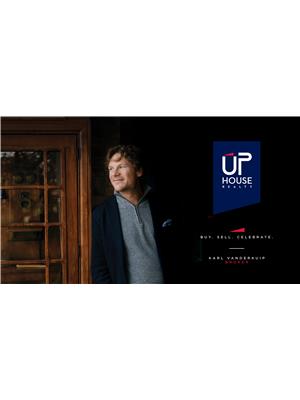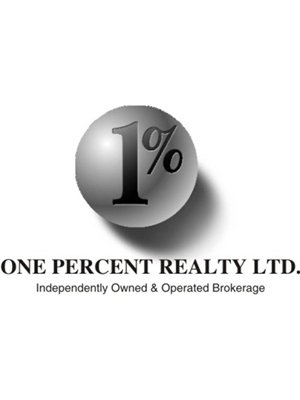46 Argyle Crescent, St Catharines
- Bedrooms: 3
- Bathrooms: 2
- Type: Residential
- Added: 2 weeks ago
- Updated: 2 weeks ago
- Last Checked: 1 week ago
- Listed by: RE/MAX HALLMARK REALTY LTD.
- View All Photos
Listing description
This House at 46 Argyle Crescent St Catharines, ON with the MLS Number x12358583 listed by CHRIS KELOS - RE/MAX HALLMARK REALTY LTD. on the St Catharines market 2 weeks ago at $399,000.

members of The Canadian Real Estate Association
Nearby Listings Stat Estimated price and comparable properties near 46 Argyle Crescent
Nearby Places Nearby schools and amenities around 46 Argyle Crescent
Sir Winston Churchill Secondary School
(2.2 km)
101 Glen Morris Dr, St Catharines
Ridley College
(2.2 km)
2 Ridley Road, St Catharines
Gatorade Garden City Complex
(0.5 km)
8 Gale Crescent, St Catharines
St Catharines
(1.1 km)
St Catharines
Montebello Park
(1.5 km)
64 Ontario St, St Catharines
Price History
















