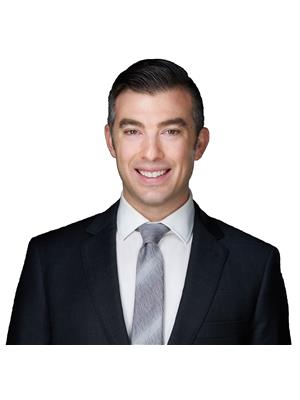22 2905 141 St Sw, Edmonton
22 2905 141 St Sw, Edmonton
×

35 Photos






- Bedrooms: 1
- Bathrooms: 1
- Living area: 80.47 square meters
- MLS®: e4384063
- Type: Townhouse
- Added: 8 days ago
Property Details
Immaculate townhouse with single attached garage located in the family friendly community of Chappelle. Enjoy your open concept floor plan with large living room featuring high vaulted ceilings & big windows for tons of natural light. Kitchen boasts stainless steel appliances, quartz counter tops, upgraded stone backsplash pantry, plenty of cupboard space and a large island. Spacious Bedroom with walk in closet. Home also features den that could easily be used as bedroom or guest room. Pristine 4 piece bathroom. Large, private west facing balcony offers space to relax and enjoy the sun long into the summer evening. All living spaces... Kitchen, living room, dining room, bathroom, bedroom and den all located on one level. Garage and home entrance are on lower levels. Located close to parks, ponds, community gardens and shopping this well priced home with low condo fees has plenty to offer. (id:1945)
Best Mortgage Rates
Property Information
- Heating: Forced air
- List AOR: Edmonton
- Stories: 2
- Basement: Partially finished, Partial
- Year Built: 2017
- Appliances: Washer, Refrigerator, Dishwasher, Stove, Dryer, Microwave Range Hood Combo, Window Coverings, Garage door opener, Garage door opener remote(s)
- Living Area: 80.47
- Lot Features: See remarks
- Photos Count: 35
- Lot Size Units: square meters
- Parcel Number: 10853637
- Bedrooms Total: 1
- Structure Type: Row / Townhouse
- Association Fee: 196.3
- Common Interest: Condo/Strata
- Parking Features: Attached Garage
- Lot Size Dimensions: 159.73
- Association Fee Includes: Exterior Maintenance, Property Management, Insurance, Other, See Remarks
Room Dimensions
 |
This listing content provided by REALTOR.ca has
been licensed by REALTOR® members of The Canadian Real Estate Association |
|---|
Nearby Places
Similar Townhouses Stat in Edmonton
22 2905 141 St Sw mortgage payment





