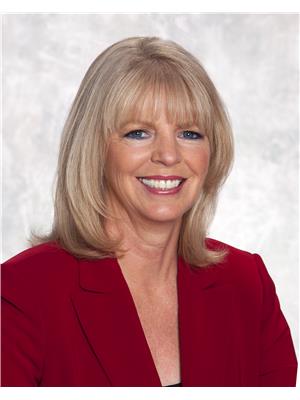5126 106 A St Nw, Edmonton
5126 106 A St Nw, Edmonton
×

49 Photos






- Bedrooms: 3
- Bathrooms: 2
- Living area: 108.32 square meters
- MLS®: e4382289
- Type: Townhouse
- Added: 13 days ago
Property Details
This exceptional townhouse condo shows like Brand New!! High Quality upgrades include New Kitchen Cabinets, Flooring and New Appliances! Spacious Living Room & Dining rooms with warm newer Carpeting. Updated 2 Pce Bath and pantry complete Main floor. 2nd floor features 3 good sized bdrms with newer carpet and a fully renovated 4 Pce bath! Basement is developed with a family rm, computer rm, and laundry area. Furnace and Hot water tank updated and bonus Air Conditioning!! Yard is fully fenced and houses a storage shed. One assigned parking stall with power Great location fronting culd de sac park area. 2 blocks to Southgate & LRT, steps to bus route & easy access to Calgary Trail. Absolutely perfect starter home! Nothing to do but move in and enjoy! (id:1945)
Best Mortgage Rates
Property Information
- Heating: Forced air
- Stories: 2
- Basement: Finished, Full
- Year Built: 1964
- Appliances: Washer, Refrigerator, Stove, Dryer, Storage Shed
- Living Area: 108.32
- Lot Features: Cul-de-sac
- Photos Count: 49
- Lot Size Units: square meters
- Parcel Number: 7681422
- Bedrooms Total: 3
- Structure Type: Row / Townhouse
- Association Fee: 358
- Common Interest: Condo/Strata
- Parking Features: Stall
- Bathrooms Partial: 1
- Lot Size Dimensions: 242.37
- Association Fee Includes: Exterior Maintenance, Landscaping, Property Management, Other, See Remarks
Room Dimensions
 |
This listing content provided by REALTOR.ca has
been licensed by REALTOR® members of The Canadian Real Estate Association |
|---|
Nearby Places
Similar Townhouses Stat in Edmonton
5126 106 A St Nw mortgage payment






