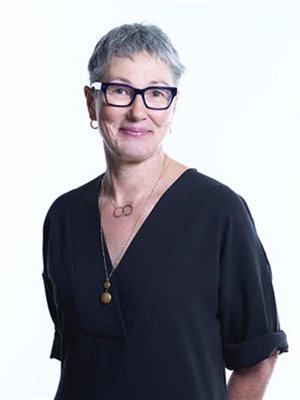401 235 9 A Street Nw, Calgary
401 235 9 A Street Nw, Calgary
×

31 Photos






- Bedrooms: 2
- Bathrooms: 1
- Living area: 817 square feet
- MLS®: a2111136
- Type: Apartment
- Added: 57 days ago
Property Details
You will love this beautiful CORNER unit in Pixel. Large front entry leads to the bright, inviting living room, dining room and kitchen. Floor to ceiling windows allow an abundance of natural light from the East and South facing windows. Quartz counter tops, polished concrete floors , custom roller blinds and clean finishing details give the space a cool loft vibe. The chef's kitchen is equipped with sleek, modern two tone brown and tiger wood cabinetry. Stainless appliance package include an electric cook top, built in oven, and matching refrigerator and dishwasher. A reverse osmosis filtration system has been added. The kitchen offers plenty of storage. The oversize quartz counter and island provide extra prep and entertaining space. Large living room is a quiet spot to relax, unwind and enjoy the unobstructed downtown views. The balcony ( with a SE exposure) offers a quiet outdoor space to relax or dine al fresco. In the warmer months trees offer a natural privacy screen. Floor to ceiling windows in the primary bedroom offer more views to the East and South. Both bedrooms have plenty of closet space. A built in desk provides a compact work from home space. Four piece bath is finished with quartz counters, tiger wood cabinets and tiled bath. Stacking washer/dryer are discreetly tucked into the bathroom. Built in storage shelves provide more great storage options in the bathroom. Titled, heated, and secure underground parking, Visitor parking and storage are included. And yes, there is central air for the summer months ahead. Secure bike storage rooms are located on two of the parking levels. You and your guests will enjoy the gorgeous VIEW from the roof top patio. Have a drink, read a book or simply relax in this peaceful space. Brilliant Sunnyside location steps to the LRT, amenities in Kensington, and an easy commute to downtown, SAIT and U of C. (id:1945)
Best Mortgage Rates
Property Information
- Cooling: Central air conditioning
- Heating: Baseboard heaters
- Stories: 8
- Tax Year: 2023
- Flooring: Concrete
- Year Built: 2014
- Appliances: Refrigerator, Cooktop - Electric, Dishwasher, Microwave Range Hood Combo, Oven - Built-In, Window Coverings, Washer/Dryer Stack-Up
- Living Area: 817
- Lot Features: Closet Organizers, No Animal Home, No Smoking Home, Parking
- Photos Count: 31
- Parcel Number: 0036007664
- Parking Total: 1
- Bedrooms Total: 2
- Structure Type: Apartment
- Association Fee: 558.99
- Common Interest: Condo/Strata
- Association Name: Residential First
- Parking Features: Underground
- Street Dir Suffix: Northwest
- Subdivision Name: Sunnyside
- Tax Annual Amount: 2549
- Exterior Features: Concrete
- Community Features: Pets Allowed With Restrictions
- Zoning Description: DC
- Architectural Style: High rise
- Construction Materials: Poured concrete
- Above Grade Finished Area: 817
- Association Fee Includes: Common Area Maintenance, Interior Maintenance, Property Management, Waste Removal, Heat, Water, Insurance, Parking, Reserve Fund Contributions, Sewer
- Above Grade Finished Area Units: square feet
Room Dimensions
 |
This listing content provided by REALTOR.ca has
been licensed by REALTOR® members of The Canadian Real Estate Association |
|---|
Nearby Places
Similar Condos Stat in Calgary
401 235 9 A Street Nw mortgage payment






