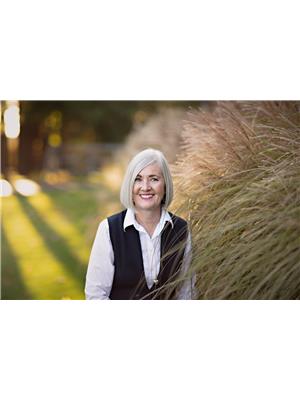397 King Street W Unit 104, Dundas
397 King Street W Unit 104, Dundas
×

30 Photos






- Bedrooms: 1
- Bathrooms: 2
- Living area: 1576 square feet
- MLS®: h4191368
- Type: Apartment
- Added: 13 days ago
Property Details
One of a kind professional condo located in the beautiful Dundas District Lofts, a unique historic building with only 44 units on 3 floors. This conveniently located main floor executive unit boasts 1608 sq ft of open concept space.Lots of natural light from east and south facing windows, w/approx a 400 sq' private terrace. Coffered ceiling detail in living/dining room. The primary bdrm features a walk-in dressing room w/organizers & 4pc ensuite w/double sink vanity & glass shower. The kitchen includes ss appliances, 10' granite island and cherry cabinets. A 16' x 11' den with Murphy bed provides the space for a large office or media room. A walk-in pantry, powder room, ensuite laundry/utility and plenty of addt'l closets round out this lovely unit. Infloor heating throughout. Original heating/water system replaced in 2023. 1 single garage parking, 1 outside parking adjacent to the main entrance and 1 locker included. The building features a fitness room and rooftop terrace with a communal bbq and patio furniture to enjoy the beautiful view of the escarpment and Dundas Peak. Easy walk to Downtown Dundas and the Bruce Trail. RSA (id:1945)
Best Mortgage Rates
Property Information
- Sewer: Municipal sewage system
- Cooling: Wall unit
- Heating: Radiant heat, Natural gas
- List AOR: Hamilton-Burlington
- Stories: 1
- Tax Year: 2024
- Basement: Unfinished, None
- Appliances: Washer, Refrigerator, Dishwasher, Oven, Dryer, Microwave
- Directions: URBAN
- Living Area: 1576
- Lot Features: Conservation/green belt, Golf course/parkland, Balcony, Carpet Free, Automatic Garage Door Opener
- Photos Count: 30
- Water Source: Municipal water
- Parking Total: 2
- Bedrooms Total: 1
- Structure Type: Apartment
- Association Fee: 824.33
- Common Interest: Condo/Strata
- Parking Features: Detached Garage, Interlocked
- Tax Annual Amount: 7521.84
- Bathrooms Partial: 1
- Building Features: Exercise Centre
- Exterior Features: Brick, Stucco
- Building Area Total: 1576
- Foundation Details: None
- Lot Size Dimensions: 0 x 0
Features
- Other: Balcony: Terrace, Elevator: Yes, Inclusions: all light fixtures, washer, dryer, dishwasher, microwave, gas cook top, built in oven, refrigerator, all remote operated window shades, all bathroom mirrors, Murphy bed in the den, all closet organizers., Exclusions: climbing man in prim bedroom, and diving men in main room, Laundry Access: In-Suite
- Cooling: AC Type: Wall Unit
- Heating: Gas, Radiant
- Lot Features: Urban
- Extra Features: Amenities: Exercise Room, Roof Top Deck/Garden, Visitor Parking, Area Features: Golf, Greenbelt/Conservation
- Interior Features: Auto Garage Door Remote(s), Carpet Free, Kitchens: 1, 1 above grade, 1 2-Piece Bathroom, 1 4-Piece Bathroom, 1 Ensuite
- Sewer/Water Systems: Sewers: Sewer
Room Dimensions
 |
This listing content provided by REALTOR.ca has
been licensed by REALTOR® members of The Canadian Real Estate Association |
|---|
Nearby Places
Similar Condos Stat in Dundas
397 King Street W Unit 104 mortgage payment






