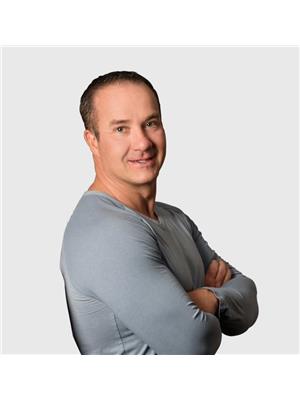1310 7 Avenue S, Lethbridge
1310 7 Avenue S, Lethbridge
×

50 Photos






- Bedrooms: 4
- Bathrooms: 2
- Living area: 1642 square feet
- MLS®: a2118387
- Type: Residential
- Added: 30 days ago
Property Details
Nestled amidst tree-lined streets, this charming historic two-storey, 4 bedroom home boasts a beautifully landscaped yard featuring majestic Manitoba Maple and Green Ashe trees. Enjoy the tranquility of the park-like setting, complete with a custom stone patio, cedar deck, and back sitting areas ideal for entertaining or peaceful relaxation.Located on the 7th Avenue Bike Blvd, this neighborhood offers convenient access to amenities such as schools, local businesses, parks, and eateries. The property's six-foot high-fence ensures desired privacy, while the 4-car off-street parking and quaint garage provide practicality and charm.Inside, the home exudes warmth and character with original hardwood floors, a sunken living room with a gas fireplace, and large floor-to-ceiling windows offering picturesque views of the yard. The kitchen features tiled counters, a built-in pantry, and modern amenities.Updates including hail-resistant roofing, sewer pipe replacement, poured cement driveway and front walkway, and interior/exterior paint ensure both aesthetic appeal and structural integrity. The meticulously maintained perennial flowerbeds add to the property's allure, requiring minimal upkeep.With its blend of historic charm and modern comforts, this Upper Victoria Park gem is a must-see! (id:1945)
Best Mortgage Rates
Property Information
- Tax Lot: 5 AND 6
- Cooling: None
- Heating: Forced air, Natural gas
- Stories: 2
- Tax Year: 2023
- Basement: Unfinished, Partial
- Flooring: Hardwood, Carpeted, Ceramic Tile, Linoleum
- Tax Block: A
- Year Built: 1909
- Appliances: Refrigerator, Dishwasher, Stove, Washer & Dryer
- Living Area: 1642
- Lot Features: Back lane, French door
- Photos Count: 50
- Lot Size Units: square feet
- Parcel Number: 0020295657
- Parking Total: 4
- Bedrooms Total: 4
- Structure Type: House
- Common Interest: Freehold
- Fireplaces Total: 1
- Parking Features: Detached Garage, Parking Pad, Other
- Street Dir Suffix: South
- Subdivision Name: Victoria Park
- Tax Annual Amount: 4251
- Security Features: Smoke Detectors
- Foundation Details: See Remarks
- Lot Size Dimensions: 6147.00
- Zoning Description: R-L
- Construction Materials: Wood frame
- Above Grade Finished Area: 1642
- Above Grade Finished Area Units: square feet
Features
- Roof: Asphalt Shingle
- Other: Construction Materials: Wood Frame, Direction Faces: N, Laundry Features: In Basement, Parking Features : Alley Access, Driveway, Off Street, Parking Pad, Single Garage Detached, Parking Total : 4
- Heating: Forced Air, Natural Gas
- Appliances: Dishwasher, Refrigerator, Stove(s), Washer/Dryer
- Lot Features: Lot Features: Back Lane, Back Yard, Lawn, Landscaped, Many Trees, Street Lighting, Private, Patio
- Extra Features: Schools Nearby, Shopping Nearby, Sidewalks, Street Lights
- Interior Features: Crown Molding, French Door, Natural Woodwork, Soaking Tub, Tile Counters, Flooring: Carpet, Ceramic Tile, Hardwood, Linoleum, Fireplaces: 1, Fireplace Features: Gas, Living Room, Mantle
Room Dimensions
 |
This listing content provided by REALTOR.ca has
been licensed by REALTOR® members of The Canadian Real Estate Association |
|---|
Nearby Places
Similar Houses Stat in Lethbridge
1310 7 Avenue S mortgage payment






