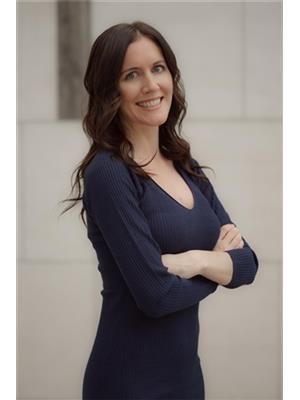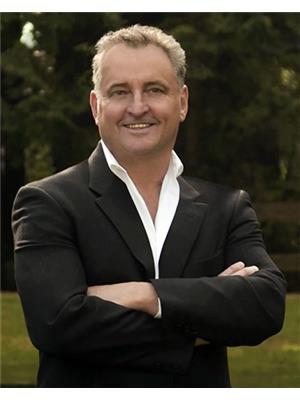2403 10333 133 Street, Surrey
- Bedrooms: 2
- Bathrooms: 2
- Living area: 743 square feet
- Type: Apartment
Source: Public Records
Note: This property is not currently for sale or for rent on Ovlix.
We have found 6 Condos that closely match the specifications of the property located at 2403 10333 133 Street with distances ranging from 2 to 10 kilometers away. The prices for these similar properties vary between 695,000 and 1,079,800.
Recently Sold Properties
Nearby Places
Name
Type
Address
Distance
Central City Shopping Centre
Store
10153 King George Blvd
0.8 km
L.A. Matheson Secondary
School
9484 122 St
2.7 km
Boston Pizza
Restaurant
15125 100 Ave
3.8 km
Johnston Heights Secondary
School
15350 99 Ave
4.3 km
Hard Rock Casino Vancouver
Restaurant
2080 United Blvd
4.3 km
Douglas College
School
700 Royal Ave
4.6 km
Boston Pizza
Restaurant
1045 Columbia St
4.8 km
Boston Pizza
Restaurant
1035 Lougheed Hwy
5.2 km
Place Des Arts
School
1120 Brunette Ave
5.4 km
Frank Hurt Secondary
School
13940
5.5 km
North Surrey Secondary School
School
15945 96 Ave
5.6 km
Fraser Heights Secondary School
School
16060 108 Ave
5.7 km
Property Details
- Heating: Baseboard heaters, Electric
- Stories: 26
- Year Built: 2024
- Structure Type: Apartment
- Architectural Style: Other
Interior Features
- Basement: None
- Appliances: Washer, Refrigerator, Dishwasher, Stove, Dryer
- Living Area: 743
- Bedrooms Total: 2
Exterior & Lot Features
- View: City view, View
- Water Source: Municipal water
- Parking Total: 2
- Parking Features: Other
- Building Features: Exercise Centre, Laundry - In Suite, Sauna, Air Conditioning, Clubhouse, Security/Concierge
Location & Community
- Common Interest: Condo/Strata
Utilities & Systems
- Sewer: Sanitary sewer, Storm sewer
- Utilities: Water, Natural Gas, Electricity
Tax & Legal Information
- Tax Year: 2024
INVESTOR/FIRST TIME BUYER ALERT! LA inspired West Coast luxury living at the SOLD OUT MELROSE CONCRETE TOWER (presale assignment), coming to Surrey's vibrant City Centre in SEPTEMBER/ OCTOBER of 2024. Features high 9' ceiling, sleek two-toned cabinetry, premium Italian Fulgor-Milano appliances with gas cooktop and spa bathroom. Ideally located in the West Village, Melrose is a 5min walk to Surrey Central SkyTrain, delectable dining, parks and more! Amenities include rooftop lounge, fully equipped kitchen with BBQ/outdoor pits, games room, children's play area, private co-work space and fitness facility complete with infrared sauna rooms, gym, yoga studio, spin room, outdoor tai chi studio. Includes 1 bike stall. 1 Storage. 2 Parking. (id:1945)
Demographic Information
Neighbourhood Education
| Master's degree | 170 |
| Bachelor's degree | 295 |
| University / Above bachelor level | 50 |
| University / Below bachelor level | 95 |
| Certificate of Qualification | 35 |
| College | 300 |
| Degree in medicine | 10 |
| University degree at bachelor level or above | 525 |
Neighbourhood Marital Status Stat
| Married | 700 |
| Widowed | 20 |
| Divorced | 105 |
| Separated | 60 |
| Never married | 710 |
| Living common law | 245 |
| Married or living common law | 940 |
| Not married and not living common law | 890 |
Neighbourhood Construction Date
| 1961 to 1980 | 20 |
| 1981 to 1990 | 25 |
| 1991 to 2000 | 35 |
| 2001 to 2005 | 35 |
| 2006 to 2010 | 305 |
| 1960 or before | 15 |










