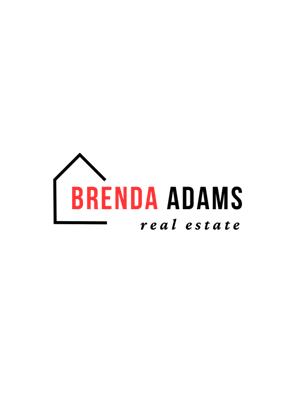488 1 Greystone Walk Drive, Toronto
- Bedrooms: 3
- Bathrooms: 2
- Type: Apartment
- Added: 1 week ago
- Updated: 4 days ago
- Last Checked: 18 hours ago
- Listed by: REALTY 21 INC.
- View All Photos
Listing description
This Condo at 488 1 Greystone Walk Drive Toronto, ON with the MLS Number e12360890 listed by HIMU MUSTAFA - REALTY 21 INC. on the Toronto market 1 week ago at $588,000.

members of The Canadian Real Estate Association
Nearby Listings Stat Estimated price and comparable properties near 488 1 Greystone Walk Drive
Nearby Places Nearby schools and amenities around 488 1 Greystone Walk Drive
R.H. King Academy
(1.2 km)
3800 St Clair Ave E, Toronto
Blessed Cardinal Newman Catholic School
(1.4 km)
100 Brimley Rd S, Toronto
Jean Vanier Catholic Secondary School
(1.7 km)
959 Midland Ave, Toronto
SATEC at W. A. Porter Collegiate Institute
(2.9 km)
40 Fairfax Crescent, Toronto
Birchmount Park Collegiate Institute
(3.1 km)
3663 Danforth Ave, Toronto
David and Mary Thomson Collegiate Institute
(3.5 km)
2740 Lawrence Ave E, Toronto
Cedarbrae Collegiate Institute
(4.2 km)
550 Markham Rd, Toronto
Wexford Collegiate School for the Arts
(5.1 km)
1176 Pharmacy Ave, Scarborough
Mandarin Restaurant
(2.3 km)
2206 Eglinton Ave E, Toronto
Scarborough Bluffs Park
(2.3 km)
Toronto
Bluffer's Park
(2.4 km)
1 Brimley Rd S, Toronto
Thomson Memorial Park
(4 km)
1005 Brimley Rd, Toronto
Guild Inn Gardens
(5.6 km)
201 Guildwood Pkwy, Toronto
Providence Healthcare
(2.9 km)
3276 St Clair Ave E, Toronto
Scarborough Hospital
(3.7 km)
3050 Lawrence Ave E, Scarborough
Eglinton Square Mall
(4 km)
1 Eglinton Square, Toronto
Babies R Us CEDARBRAE MALL
(4.4 km)
3495 Lawrence Ave E, Scarborough
Masaryk Memorial Institute Inc
(4.5 km)
450 Scarborough Golf Club Rd, Toronto
Bombay Palace
(5.2 km)
795 Markham Rd, Toronto
Costco Scarborough
(5.5 km)
1411 Warden Ave, Scarborough
Ted Reeve Community Arena
(5.7 km)
175 Main St, Toronto
Price History















