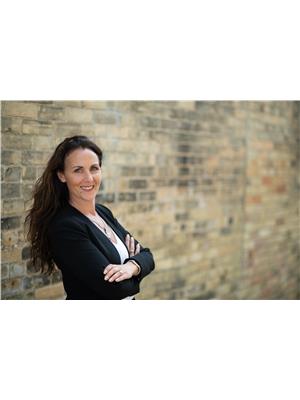083515 Southgate 8 Road, Southgate
083515 Southgate 8 Road, Southgate
×

47 Photos






- Bedrooms: 4
- Bathrooms: 3
- Living area: 2419.96 sqft
- MLS®: 40567622
- Type: Residential
- Added: 25 days ago
Property Details
This is one extraordinary property on approx. 4 acres. Located in an estate development just minutes to the town of Mt Forest this property is a must see. The 4 bed 2.5 bath home has had numerous updates, starting with the lovely new white kitchen which features ceiling height cabinetry, a pantry and crown molding. You will be sure to love the main bath with quartz counters and ceiling height linen tower, which was renovated just this year. So many reasons to love a walk out basement and this one has two points of entry! The rec room has a propane fireplace and we can all appreciate ample storage and this lower level features some very creative storage solutions. Everything about this property is custom built including the professional landscaping with natural stone and a stone stair case; which could be the perfect back drop for family photos! This property has two entrances off the paved road and the secondary driveway leads to a massive parking & storage area for your toys and the 28’ X 40’ shop! This Shop is the perfect set up; it's insulated, heated, 12' ceiling and has 2 roll up doors!! The builder didn't leave anything out of this property, including a Briggs & Statton Powergroup Generator that has capacity to run the full property include the shop and the outdoor lighting. Front porch has newer composite decking and is a lovely spot to sit and enjoy the outdoors. Don’t miss your chance to view this truly exceptional property book you're viewing today! (id:1945)
Best Mortgage Rates
Property Information
- Cooling: Central air conditioning
- Heating: Forced air, Propane
- Stories: 1
- Basement: Finished, Full
- Utilities: Natural Gas
- Appliances: Washer, Refrigerator, Water purifier, Water softener, Dishwasher, Stove, Dryer, Window Coverings, Garage door opener, Microwave Built-in
- Directions: From Mount Forest go East on Sligo Rd continue on Southgate 41 and follow to Southgate Rd 8 go East and follow to sign
- Living Area: 2419.96
- Lot Features: Paved driveway, Crushed stone driveway, Country residential, Automatic Garage Door Opener
- Photos Count: 47
- Water Source: Drilled Well
- Parking Total: 20
- Bedrooms Total: 4
- Structure Type: House
- Common Interest: Freehold
- Parking Features: Attached Garage
- Subdivision Name: Southgate
- Tax Annual Amount: 5773.32
- Bathrooms Partial: 1
- Exterior Features: Brick, Vinyl siding
- Security Features: Smoke Detectors
- Community Features: Quiet Area, School Bus, Community Centre
- Foundation Details: Poured Concrete
- Zoning Description: R6 EP
- Architectural Style: Bungalow
Room Dimensions
 |
This listing content provided by REALTOR.ca has
been licensed by REALTOR® members of The Canadian Real Estate Association |
|---|
Nearby Places
Similar Houses Stat in Southgate
083515 Southgate 8 Road mortgage payment






