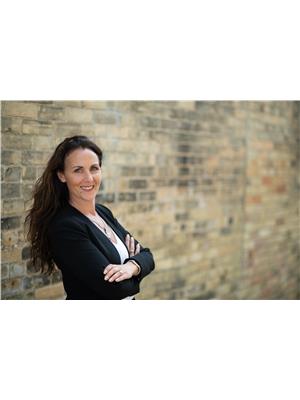550 Silver Street, Mount Forest
550 Silver Street, Mount Forest
×

50 Photos






- Bedrooms: 5
- Bathrooms: 3
- Living area: 3207 sqft
- MLS®: 40531339
- Type: Residential
- Added: 99 days ago
Property Details
Remarks/Directions Public:This gorgeous home on a 1 acre lot is minutes from Mount Forest and less than an hour to Guelph, Orangeville and Waterloo. A fabulous country retreat offering beauty of the season all year round. If you are looking for peace and quiet you have found it here. From the great driveway where you can park numerous vehicles you have multiple access points to this home, including a walkout basement. The main floor is open concept living at its best and there's no doubt you will enjoy beautiful views of the yards from every angle. The massive primary suite has an updated 3 pc bath with heated floors. New carpet was installed in the two other bedrooms in 2022. The main bath is newly renovated and features quartz countertops, double sinks, a glass shower and heated floors. The fully finished lower level with the new luxury vinyl plank flooring could be an ideal in-law suite and has a huge rec room and 3 more bedrooms. Check out the Geothermal heating and cooling system perfect for the energy conscious buyer who is concerned about the use of fossil fuels. Geothermal heating and cooling is a renewal resource and uses the earths natural heat and is very cost effective. Outside on the expansive deck you have a choice of sun or shade with a view from every spot. A separate garage will park 4 vehicles, has 10' ceilings and for added convenience a rough in for a 2pc bath. Outside the garage is a Septic hook-up for your RV or a future Tiny home. Ready to Explore Mt Forest? Take the dog and go for a short stroll down the street and enjoy the Saugeen Valley Trail that runs along the Saugeen River where you are sure to enjoy a variety of landscapes along the way. Window updated between 2010-2022, new 35 year shingles installed in June 2023. This exceptional property must be seen to be truly appreciated for all it has to offer. (id:1945)
Best Mortgage Rates
Property Information
- Heating: Electric, Geo Thermal
- Stories: 1
- Basement: Finished, Full
- Year Built: 1960
- Appliances: Washer, Water softener, Central Vacuum, Dishwasher, Dryer, Garage door opener, Microwave Built-in
- Directions: Highway 6 S to Bentley St Follow to Silver St
- Living Area: 3207
- Lot Features: Cul-de-sac, Conservation/green belt, Crushed stone driveway, Automatic Garage Door Opener
- Photos Count: 50
- Water Source: Drilled Well
- Parking Total: 14
- Bedrooms Total: 5
- Structure Type: House
- Common Interest: Freehold
- Parking Features: Detached Garage
- Subdivision Name: 72 - Mount Forest
- Tax Annual Amount: 3802.78
- Exterior Features: Brick, Aluminum siding
- Security Features: Smoke Detectors
- Community Features: Quiet Area, School Bus, Community Centre
- Foundation Details: Poured Concrete
- Zoning Description: R1A
- Architectural Style: Bungalow
- Number Of Units Total: 1
Room Dimensions
 |
This listing content provided by REALTOR.ca has
been licensed by REALTOR® members of The Canadian Real Estate Association |
|---|
Nearby Places
Similar Houses Stat in Mount Forest
550 Silver Street mortgage payment






