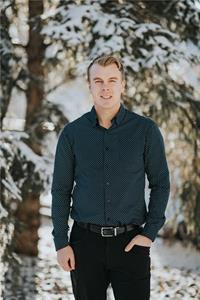1442 2330 Fish Creek Boulevard Sw, Calgary
1442 2330 Fish Creek Boulevard Sw, Calgary
×

49 Photos






- Bedrooms: 2
- Bathrooms: 3
- Living area: 2658.74 square feet
- MLS®: a2106189
- Type: Apartment
- Added: 72 days ago
Property Details
Indulge in the pinnacle of luxury living with this exceptional penthouse condo at 2330 Fish Creek Boulevard in Sanderson Ridge.Expansive yet refined, this 2,658-square-foot residence exudes elegance and sophistication. Upon entering the foyer, adorned with dual closets, revel in the abundant natural light cascading through the numerous windows, enveloping the home in warmth and welcome. Adjacent to the foyer, discover a meticulously designed office space, catering to your every need.Transitioning to the main living area, savor the intimate ambiance created by dual fireplaces in the living spaces, complemented by two dining areas and a gourmet kitchen boasting stone countertops and ample storage. Access two of the three private balconies from this area and bask in the awe-inspiring vistas of Fish Creek Park, providing a tranquil backdrop for everyday life.Journeying to the private quarters, encounter a convenient two-piece bathroom and a spacious in-suite laundry room, seamlessly integrated with matching cabinetry and countertops. The first bedroom features a luxurious four-piece ensuite, sizable closet, and expansive window. Adjacent, discover a cozy private den, offering versatility and functionality.Entering the master suite, spanning almost 350 square feet, immerse yourself in natural light streaming through the large window and door leading to the third private balcony. The opulent four-piece ensuite boasts a spa-like shower, dual vanities, ample storage, and a separate water closet. Completing the suite, the 6 x 11 walk-in closet ensures ample space and convenience.The property includes three titled parking spaces and is sold fully furnished. This condo epitomizes convenience and luxury.Sanderson Ridge, an esteemed adult community, offers an unparalleled array of amenities, including a movie theatre, bowling alley, games and poker rooms, fitness center, craft room, wine cellar, woodworking shop, barber shop, swimming pool, hot tub, steam room, coffe e bar, fully equipped kitchen, and access to "The Sanderson Room", available for events. With two car wash bays and meticulously maintained grounds, every detail has been carefully curated.Do not miss the opportunity to call this extraordinary property home. Visit the property website for additional photos and details. Arrange your private viewing today! (id:1945)
Best Mortgage Rates
Property Information
- Cooling: Central air conditioning
- Heating: Forced air
- Stories: 4
- Tax Year: 2023
- Flooring: Hardwood, Carpeted, Ceramic Tile
- Year Built: 2009
- Appliances: See remarks
- Living Area: 2658.74
- Lot Features: Other, Closet Organizers, Guest Suite, Parking
- Photos Count: 49
- Parcel Number: 0034026674
- Parking Total: 3
- Bedrooms Total: 2
- Structure Type: Apartment
- Association Fee: 1448.85
- Common Interest: Condo/Strata
- Association Name: Connelly and Company
- Fireplaces Total: 2
- Parking Features: Underground
- Street Dir Suffix: Southwest
- Subdivision Name: Evergreen
- Tax Annual Amount: 7228
- Bathrooms Partial: 1
- Building Features: Car Wash, Exercise Centre, Recreation Centre, Guest Suite, Swimming, Party Room, Whirlpool, Other
- Exterior Features: Concrete
- Community Features: Pets Allowed With Restrictions, Age Restrictions
- Zoning Description: M-2
- Construction Materials: Poured concrete, Wood frame
- Above Grade Finished Area: 2658.74
- Association Fee Includes: Common Area Maintenance, Interior Maintenance, Property Management, Security, Waste Removal, Ground Maintenance, Heat, Electricity, Water, Insurance, Parking, Reserve Fund Contributions, Sewer
- Above Grade Finished Area Units: square feet
Room Dimensions
 |
This listing content provided by REALTOR.ca has
been licensed by REALTOR® members of The Canadian Real Estate Association |
|---|
Nearby Places
1442 2330 Fish Creek Boulevard Sw mortgage payment
