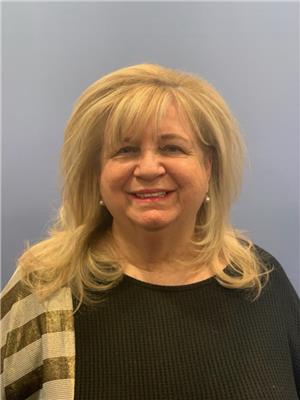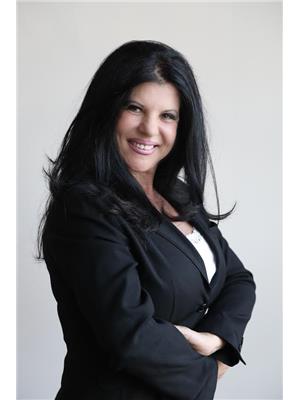9 Norval Crescent, Brampton
- Bedrooms: 4
- Bathrooms: 2
- Type: Residential
- Added: 3 months ago
- Updated: 1 day ago
- Last Checked: 1 day ago
- Listed by: ROYAL LEPAGE CREDIT VALLEY REAL ESTATE
- View All Photos
Listing description
This House at 9 Norval Crescent Brampton, ON with the MLS Number w12161553 listed by BRIAN MCLEOD - ROYAL LEPAGE CREDIT VALLEY REAL ESTATE on the Brampton market 3 months ago at $989,900.

members of The Canadian Real Estate Association
Nearby Listings Stat Estimated price and comparable properties near 9 Norval Crescent
Nearby Places Nearby schools and amenities around 9 Norval Crescent
Sir Wilfrid Laurier Public School
(0.8 km)
364 Bartley Bull Pkwy, Brampton
Willam Grenville Davis Senior Public School
(1 km)
491 Bartley Bull Pkwy, Brampton
Cardinal Leger Catholic Secondary School
(1.4 km)
75 Mary St, Brampton
Turner Fenton Secondary School
(1.5 km)
7935 Kennedy Rd S, Brampton
Brampton Centennial Secondary School
(1.7 km)
251 McMurchy Ave S, Brampton
168 Sushi Japan Buffet
(0.6 km)
168 Kennedy Rd S, Brampton
Tokyo Maki Sushi
(1.2 km)
2 Bartley Bull Pkwy, Brampton
Louisiana Seafood & Steakhouse
(1.5 km)
1 Steeles Ave E, Brampton
Boston Pizza
(1.3 km)
65 Resolution Dr, Brampton
Shoppers World Brampton
(1.4 km)
499 Main St S, Brampton
Jake's Boathouse
(1.7 km)
59 First Gulf Blvd, Brampton
Gage Park
(1.8 km)
45 Main St N, Brampton
Price History
















