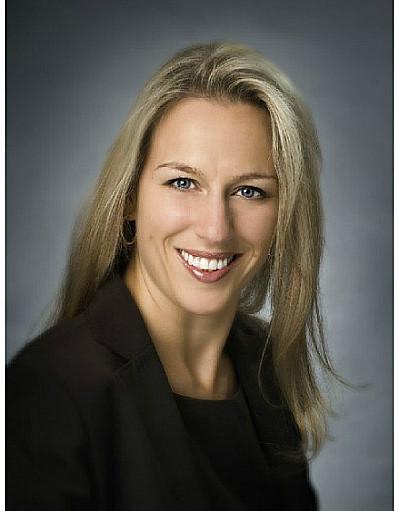12 1 2 Beamer Court, Thorold
- Bedrooms: 3
- Bathrooms: 4
- Type: Residential
- Added: 1 week ago
- Updated: 1 week ago
- Last Checked: 1 week ago
- Listed by: RE/MAX GARDEN CITY REALTY INC, BROKERAGE
- View All Photos
Listing description
This House at 12 1 2 Beamer Court Thorold, ON with the MLS Number x12363964 listed by Robert Di Corrado - RE/MAX GARDEN CITY REALTY INC, BROKERAGE on the Thorold market 1 week ago at $849,900.
Welcome to a modern retreat tucked away in one of Thorold's most private cul-de-sacs. Built in 2016, this stylish 2-storey home offers over 2,300 sq. ft. of finished living space designed with both comfort and sophistication in mind. The main floor showcases open-concept living with wide-plank hardwood floors, pot lighting, and expansive floor-to-ceiling windows overlooking the private backyard. The exterior presents a striking contemporary façade of dark metal panels combined with horizontal wood siding, a single-car garage with a white door, a covered wood-accented entry with an orange beam detail, and a small, neatly landscaped front lawn with a paved walkway. At its heart is a chef-inspired kitchen with granite counters, a large centre island, sleek European-style soft-close cabinetry, and built-in appliances. The island doubles as a prep station and gathering spot, blending function with style. A striking floating staircase with frameless glass serves as a bold architectural centerpiece, featuring warm wood treads that echo the exterior wood accents. Added conveniences include a 2-piece powder room, direct garage access with extra closets, and a rear door walkout to the yard. Outdoors, the rear yard is enhanced by an expansive cedar deck ideal for entertaining, an adjacent interlocking stone patio area, full privacy fencing and gated side access — a low-maintenance, sheltered outdoor living space. Upstairs, the primary suite is a true retreat with a spa-like ensuite featuring a freestanding soaking tub framed by a dramatic tile wall, glass-enclosed rain shower with river rock base, and a double vanity with vessel sinks. A discreet transom window fills the space with natural light while preserving privacy. The expansive walk-in closet offers boutique-style organization with built-ins and shelving. Two additional bedrooms feature sleek modern transom windows, one with a cozy layout, the other with a dramatic corner glass feature and double closets. A second full bath with a double vanity, floating storage, and incorporated laundry adds function and ease. The finished lower level extends your living space with a versatile recreation room with a large egress window that brings in natural light, pot lighting, and a third full bathroom with a walk-in glass shower, stone base, and modern vanity. This home perfectly blends modern architecture, luxury finishes, and everyday practicality, with an exceptional opportunity in one of Thorold's most desirable locations. (id:1945)
Property Details
Key information about 12 1 2 Beamer Court
Interior Features
Discover the interior design and amenities
Exterior & Lot Features
Learn about the exterior and lot specifics of 12 1 2 Beamer Court
Utilities & Systems
Review utilities and system installations
powered by


This listing content provided by
REALTOR.ca
has been licensed by REALTOR®
members of The Canadian Real Estate Association
members of The Canadian Real Estate Association
Nearby Listings Stat Estimated price and comparable properties near 12 1 2 Beamer Court
Active listings
6
Min Price
$649,900
Max Price
$849,900
Avg Price
$724,750
Days on Market
93 days
Sold listings
0
Min Sold Price
$N/A
Max Sold Price
$N/A
Avg Sold Price
$N/A
Days until Sold
N/A days
Nearby Places Nearby schools and amenities around 12 1 2 Beamer Court
Sir Winston Churchill Secondary School
(3.8 km)
101 Glen Morris Dr, St Catharines
Brock University
(2.8 km)
500 Glenridge Avenue, St Catharines
The Pen Centre
(2.8 km)
221 Glendale Ave, St Catharines
Price History
August 26, 2025
by RE/MAX GARDEN CITY REALTY INC, BROKERAGE
$849,900
















