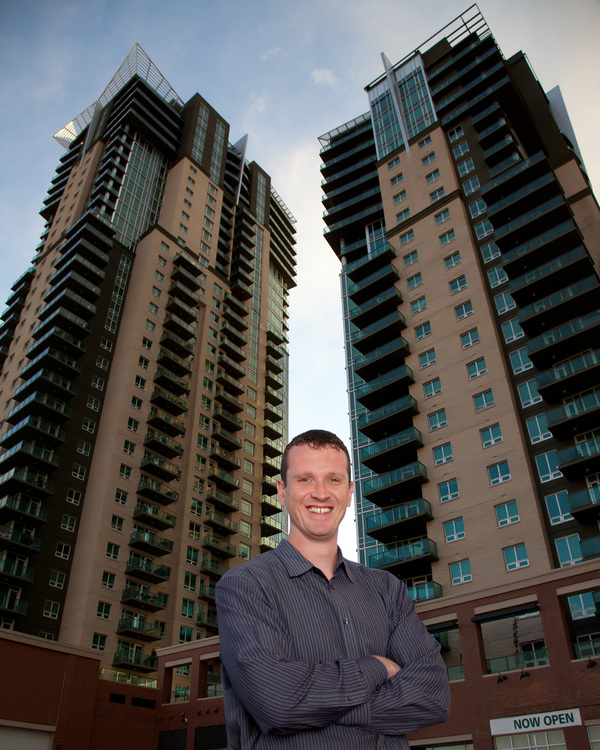14220 Evergreen Street Sw, Calgary
14220 Evergreen Street Sw, Calgary
×

49 Photos






- Bedrooms: 4
- Bathrooms: 4
- Living area: 1947.46 square feet
- MLS®: a2125944
- Type: Residential
- Added: 1 day ago
Property Details
Nestled in the coveted community of Evergreen Estates and backing onto a beautiful green space with a new playground, lake, illuminated pickleball/ice rink arena, picnic areas and paved walkways, this exceptional residence exudes elegance and comfort at every turn. Spanning over 3000 sq ft with a 6200+ square foot lot, this meticulously cared for 4-bedroom home offers a lifestyle of luxury and convenience. Upon entering, you'll be greeted by the timeless beauty of extensive oak trim and hardwood or heated stone tile flooring throughout, creating an atmosphere of sophistication and warmth. The main level boasts a spacious living room, a formal dining room, and a cozy family room featuring a wood-burning fireplace. The heart of the home lies in the recently renovated kitchen, a chef's delight with a convenient desk area and a bright breakfast nook that opens to a newly renovated second-story deck complete with extensible awning. Here, you can savor panoramic views of the manicured yard and mature flower beds while enjoying your morning coffee. Retreat to the upper level, where luxury awaits in the sprawling master suite complete with his and hers walk-in closets and a luxurious 4-piece ensuite featuring a jetted tub and separate shower, all adorned with beautiful real stone heated floors. Two additional well-sized bedrooms and another 4-piece bathroom with heated stone floor complete the upper level, providing ample space for family and guests. Designed for entertainment and relaxation, the fully developed walkout basement boasts a spacious billiards & darts room with a wet bar, a media entertainment area with a gas fireplace, and a desk area with granite top and wall cabinets. A guest bedroom, fully updated 3-piece bathroom with granite counters and ceramic tile, and a huge walk-in closet with full laundry offer versatility and convenience. This area could easily be transformed into a mother-in-law space. Step outside and discover a true oasis, professionally desig ned and built to perfection. From the shared arbour to the raised timber garden beds, decorative boulders, and extensive interlocking brick patio with wired border lighting, every detail has been thoughtfully curated. The charming chiminea fireplace and bar fridge enclosed by a decorative brick wall create the perfect setting for hosting gatherings or enjoying quiet evenings under the stars. Additional features include a new furnace, new hot water tank, updated electrical with new lights, central vacuum and attachments, humidifier, gas hook up available below the stove, redone roof, updated windows, and wired alarm and motion sensors. Situated in an unbeatable location with easy access to major roads like Macleod Trail and Stoney Trail as well as a 15-minute walk to Fish Creek Lacombe LRT station, commuting is a breeze. Nature enthusiasts will appreciate the mere 5-minute walk to the breathtaking Fish Creek Park, while families will love the proximity to multiple schools and amenities. (id:1945)
Best Mortgage Rates
Property Information
- Tax Lot: 22
- Cooling: None
- Heating: Forced air, Natural gas
- List AOR: Calgary
- Stories: 2
- Tax Year: 2023
- Basement: Finished, Walk out, See Remarks
- Flooring: Tile, Hardwood, Carpeted
- Tax Block: 17
- Year Built: 1990
- Appliances: Washer, Refrigerator, Range - Electric, Dishwasher, Stove, Dryer, Freezer, Hood Fan, Window Coverings, Garage door opener
- Living Area: 1947.46
- Lot Features: Back lane, Wet bar, French door
- Photos Count: 49
- Lot Size Units: square meters
- Parcel Number: 0014318753
- Parking Total: 4
- Bedrooms Total: 4
- Structure Type: House
- Common Interest: Freehold
- Fireplaces Total: 2
- Parking Features: Attached Garage
- Street Dir Suffix: Southwest
- Subdivision Name: Shawnee Slopes
- Tax Annual Amount: 3867
- Bathrooms Partial: 1
- Exterior Features: Stucco
- Foundation Details: Poured Concrete
- Lot Size Dimensions: 583.00
- Zoning Description: R-C1
- Construction Materials: Wood frame
- Above Grade Finished Area: 1947.46
- Above Grade Finished Area Units: square feet
Room Dimensions
 |
This listing content provided by REALTOR.ca has
been licensed by REALTOR® members of The Canadian Real Estate Association |
|---|
Nearby Places
Similar Houses Stat in Calgary
14220 Evergreen Street Sw mortgage payment






