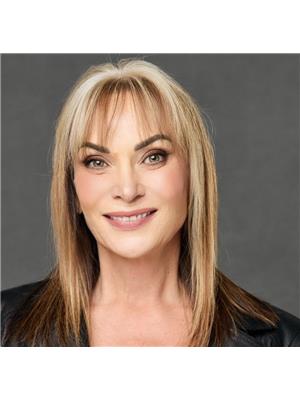62 Vista Close, Blackfalds
- Bedrooms: 3
- Bathrooms: 3
- Living area: 1760 square feet
- Type: Residential
- Added: 3 months ago
- Updated: 1 month ago
- Last Checked: 1 day ago
- Listed by: Honestdoor Inc.
- View All Photos
Listing description
This House at 62 Vista Close Blackfalds, AB with the MLS Number a2225489 which includes 3 beds, 3 baths and approximately 1760 sq.ft. of living area listed on the Blackfalds market by Michelle Plach - Honestdoor Inc. at $698,800 3 months ago.

members of The Canadian Real Estate Association
Nearby Listings Stat Estimated price and comparable properties near 62 Vista Close
Nearby Places Nearby schools and amenities around 62 Vista Close
Iron Ridge Campus
(0.6 km)
5200 Leung Rd, Blackfalds
Iron Ridge Elementary Campus
(1.5 km)
4700 Minto St, Blackfalds
Blackfalds Arena
(1.3 km)
5302 Broadway Ave, Blackfalds
Piccolo Pizza & Pasta
(1.4 km)
5010 Broadway Ave, Blackfalds
Ikaros Pizza & Pasta
(1.6 km)
5007 Indiana St, Blackfalds
Blackfalds Motor Inn Restaurant
(1.7 km)
5201 Hwy Ave, Blackfalds
Tokyo Joe Japanese Restaurant
(1.7 km)
5201 Hwy Ave, Blackfalds
Nature-al
(1.8 km)
5049 Parkwood Rd, Blackfalds
Mia's Pizzeria
(1.8 km)
5009 Parkwood Rd, Blackfalds
SUBWAY
(1.8 km)
5053 Parkwood Rd, Blackfalds
A&W
(1.9 km)
6001 Parkwood Rd, Blackfalds
After The Grind
(1.5 km)
4911 Broadway Ave, Blackfalds
Family Foods
(1.9 km)
6005 Parkwood Rd, Blackfalds
Ranch House Restaurant & Bar
(9.6 km)
7159 50 Ave, Red Deer
Price History

















