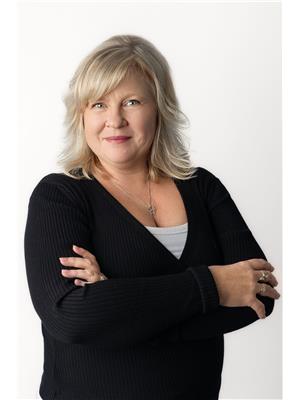48 A 48 B Nature Line, Lowbanks
48 A 48 B Nature Line, Lowbanks
×

50 Photos






- Bedrooms: 4
- Bathrooms: 2
- Living area: 1501 square feet
- MLS®: h4184978
- Type: Residential
- Added: 82 days ago
Property Details
TWO HOMES FOR THE PRICE OF ONE!! Very affordable country/lake living is here! Please read to the end - so many options!!... Two renovated year round homes with ROW access to Lake Erie waterfront on one 0.36 acre lot. House Unit 48A is vacant - 942 sq ft 2 bedroom & has been reno'd from the studs - new windows & doors, siding, flooring, drywall, new 100-amp electrical panel, plumbing, kitchen, bathroom, light fixtures, SS appliances, inc dishwasher & island, gas fireplace & laundry hook-ups. New front deck plus side deck. Original holding tank & cistern here, as well as metal roof. Unit 48B is currently tenanted at $1350 per month. New carpeting in bedrooms, new flooring in main area, It is 550 sq ft with 2 bedrooms, cool cathedral ceilings & faux brick wainscoting, Fresh paint throughout, incs laundry hook ups & features a unique upper loft. Each unit has a separate laneway & parking. Gorgeous mature treed chainlink fence on one side. OPTIONS: 1. Live in one & let the tenant help with the mortgage! 2. Rent both out to year round tenants, or as a lucrative air bnb. 3. Buy with a family member/friend and everybody has their own place with lots of space ($340,000 each sounds pretty affordable!) 4. Potential to sever into two parcels - and then sell them! GREAT INVESTMENT HERE! GET YOUR FOOT IN THE REAL ESTATE GAME! (id:1945)
Best Mortgage Rates
Property Information
- Sewer: Holding Tank
- Heating: Baseboard heaters, Radiant heat, Electric, Propane
- Stories: 1
- Tax Year: 2023
- Basement: Unfinished, Crawl space
- Year Built: 1960
- Appliances: Refrigerator, Dishwasher, Stove, Range, Microwave
- Directions: RURAL
- Living Area: 1501
- Lot Features: Park setting, Park/reserve, Golf course/parkland, Beach, Double width or more driveway, Crushed stone driveway, Level, Country residential
- Photos Count: 50
- Water Source: Cistern
- Parking Total: 10
- Bedrooms Total: 4
- Structure Type: House
- Common Interest: Freehold
- Fireplaces Total: 1
- Parking Features: No Garage, Gravel
- Tax Annual Amount: 1849
- Exterior Features: Vinyl siding
- Building Area Total: 1501
- Community Features: Quiet Area, Community Centre
- Fireplace Features: Propane, Other - See remarks
- Foundation Details: Block
- Lot Size Dimensions: 100.3x89.3x9.19x97.83x99.41x97.83x18.38x47.69
- Architectural Style: Bungalow
- Waterfront Features: Waterfront nearby
Features
- Other: Elevator: No, Inclusions: Stainless Steel fridge, stove, microwave range, and dishwasher in Unit A, white fridge and stove in Unit B, Foundation: Concrete Block, Laundry Access: In-Suite
- Heating: Electric, Propane, Baseboard, Radiant
- Lot Features: Rural, Indirect Waterfront
- Extra Features: Area Features: Beach, Golf, Hospital, Lake Backlot, Level, Marina, Park, Quiet Area, Rec./Commun.Centre, Schools, Water Access
- Interior Features: Fireplaces: Propane, Kitchens: 2, 2 above grade, 1 3-Piece Bathroom, 1 4-Piece Bathroom
- Sewer/Water Systems: Sewers: Holding Tank
Room Dimensions
 |
This listing content provided by REALTOR.ca has
been licensed by REALTOR® members of The Canadian Real Estate Association |
|---|
Nearby Places
Similar Houses Stat in Lowbanks
48 A 48 B Nature Line mortgage payment






