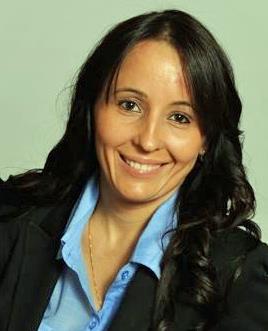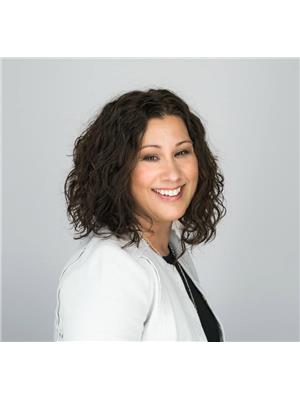47 Rayside Drive S, Toronto
- Bedrooms: 5
- Bathrooms: 2
- Type: Residential
- Added: 2 weeks ago
- Updated: 1 week ago
- Last Checked: 1 week ago
- Listed by: SUTTON GROUP - SUMMIT REALTY INC.
- View All Photos
Listing description
This House at 47 Rayside Drive S Toronto, ON with the MLS Number w12350880 listed by NATALIYA MUTS - SUTTON GROUP - SUMMIT REALTY INC. on the Toronto market 2 weeks ago at $1,249,000.
Welcome to 47 Rayside Drive, a beautifully maintained and updated home nestled in one of Etobicoke’s most sought-after neighborhoods. This charming property offers the perfect blend of comfort, convenience, and functionality ideal for growing families, first-time buyers, or investors alike. Step inside to discover a warm and inviting layout featuring spacious rooms, large windows with plenty of natural light, and a functional floor plan that makes everyday living a breeze. The kitchen offers ample cabinetry, stainless steel appliances (fridge, stove, built-in microwave) and a centre island with breakfast bar — a perfect canvas for your culinary dreams or potential upgrades. The generous bedrooms provide plenty of room to unwind, while the fully finished basement with separate entrance and in-law suite (complete with recessed lighting, laminate/wood-look flooring and an additional kitchen area) adds even more living space for multi-generation families, families needing additional income or investors! Outside, enjoy a large, private backyard with mature trees and a convenient garden/storage shed — ideal for entertaining, gardening, or relaxing in your own green oasis. The long driveway provides ample parking. Situated in a family-friendly community with great schools, parks, transit, and shopping all nearby. Quick access to major highways makes commuting a breeze. Open house Sat/Sun Aug 23, 2025 & Aug 24, 2025 from 2:00 pm to 4:00 pm (id:1945)
Property Details
Key information about 47 Rayside Drive S
Interior Features
Discover the interior design and amenities
Exterior & Lot Features
Learn about the exterior and lot specifics of 47 Rayside Drive S
Utilities & Systems
Review utilities and system installations
powered by


This listing content provided by
REALTOR.ca
has been licensed by REALTOR®
members of The Canadian Real Estate Association
members of The Canadian Real Estate Association
Nearby Listings Stat Estimated price and comparable properties near 47 Rayside Drive S
Active listings
7
Min Price
$1,159,000
Max Price
$1,399,000
Avg Price
$1,307,571
Days on Market
12 days
Sold listings
3
Min Sold Price
$1,249,000
Max Sold Price
$1,400,000
Avg Sold Price
$1,312,963
Days until Sold
84 days
Nearby Places Nearby schools and amenities around 47 Rayside Drive S
Glenforest Secondary School
(2.5 km)
3575 Fieldgate Dr, Mississauga
Cloverdale Mall
(0.5 km)
250 The East Mall, Etobicoke
Sherway Gardens
(2.2 km)
25 The West Mall, Toronto
Price History
August 18, 2025
by SUTTON GROUP - SUMMIT REALTY INC.
$1,249,000
















