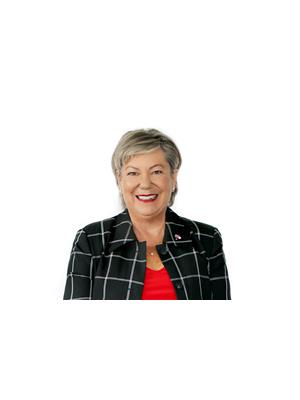34 John St, Orangeville
34 John St, Orangeville
×

17 Photos






- Bedrooms: 3
- Bathrooms: 2
- MLS®: w8026228
- Type: Residential
- Added: 92 days ago
Property Details
A charming house that perfectly encapsulates a blend of traditional character with modern amenities. This delightful property boasts three well-appointed bedrooms and a luxurious, upgraded main bathroom that features a spa-like atmosphere complemented by underfloor heating for those cooler mornings, and heated towel rack. Set on an oversized lot, the house offers an adaptable layout with an impressive two-kitchen arrangement, making it an ideal choice for mixed families or multi-generational living. The modern main kitchen, complete with ample storage solutions, is sure to please the most discerning of home cooks. The interior is graced with beautiful hardwood floors throughout, creating a warm and inviting atmosphere. Large windows usher in an abundance of natural light, enhancing the sense of space and comfort in this cosy home..
Best Mortgage Rates
Property Information
- Heating: Forced air, Natural gas
- Stories: 2
- Basement: Partially finished, N/A
- Utilities: Sewer, Natural Gas, Electricity, Cable
- Photos Count: 17
- Parking Total: 10
- Bedrooms Total: 3
- Structure Type: House
- Common Interest: Freehold
- Parking Features: Detached Garage
- Tax Annual Amount: 4931.74
- Exterior Features: Wood, Stone
- Lot Size Dimensions: 66 x 165 FT ; Aprd
- Extras: Externally, the property boasts a heated, detached garage with space for all your vehicular needs. Not to mention, with a remarkable 10 parking spaces, this home is well-suited to host gatherings of family and friends (id:1945)
Room Dimensions
 |
This listing content provided by REALTOR.ca has
been licensed by REALTOR® members of The Canadian Real Estate Association |
|---|
Nearby Places
Similar Houses Stat in Orangeville
34 John St mortgage payment






