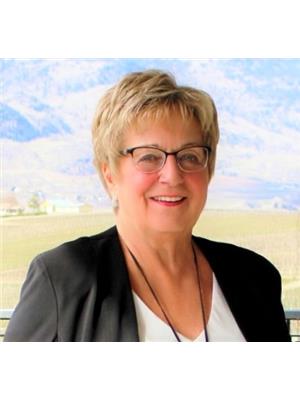9 Wood Duck Way, Osoyoos
9 Wood Duck Way, Osoyoos
×

36 Photos






- Bedrooms: 2
- Bathrooms: 2
- Living area: 1260 square feet
- MLS®: 10306595
- Type: Residential
- Added: 31 days ago
Property Details
Exciting new Osoyoos subdivision MEADOWLARK Phase II. Level entry, Move in Ready. BRAND new 2 BDR 2 Bath Rancher, Two toned kitchen with granite counter-tops and large island perfect for entertainment. Rear patio and Double car garage! GST Included in price! No maintenance, NO strata fees, NO worries with 10 year New Home Warranty . Only short block to the best biking /hiking trails in town. Easy access to Osoyoos Gold Course and many local wineries. Sit on your back deck and enjoy the mountain views all around. (id:1945)
Best Mortgage Rates
Property Information
- View: Mountain view, Unknown
- Sewer: Municipal sewage system
- Zoning: Unknown
- Cooling: Central air conditioning
- Heating: Forced air, See remarks
- Stories: 1
- Year Built: 2023
- Living Area: 1260
- Lot Features: Cul-de-sac
- Photos Count: 36
- Water Source: Municipal water
- Lot Size Units: acres
- Parcel Number: 031-775-641
- Parking Total: 2
- Bedrooms Total: 2
- Structure Type: House
- Common Interest: Freehold
- Parking Features: Attached Garage
- Road Surface Type: Cul de sac
- Tax Annual Amount: 948.2
- Lot Size Dimensions: 0.08
Room Dimensions
 |
This listing content provided by REALTOR.ca has
been licensed by REALTOR® members of The Canadian Real Estate Association |
|---|
Nearby Places
9 Wood Duck Way mortgage payment
