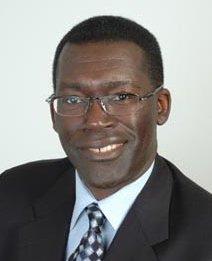42 High Park Boulevard, Toronto
- Bedrooms: 8
- Bathrooms: 7
- Type: Residential
- Added: 3 months ago
- Updated: 4 days ago
- Last Checked: 1 day ago
- Listed by: KELLER WILLIAMS REFERRED URBAN REALTY
- View All Photos
Listing description
This House at 42 High Park Boulevard Toronto, ON with the MLS Number w12197986 listed by DONOVAN CLARKE - KELLER WILLIAMS REFERRED URBAN REALTY on the Toronto market 3 months ago at $4,099,999.

members of The Canadian Real Estate Association
Nearby Listings Stat Estimated price and comparable properties near 42 High Park Boulevard
Nearby Places Nearby schools and amenities around 42 High Park Boulevard
St. Joseph's Health Centre, Toronto
(0.6 km)
30 The Queensway, Toronto
The Revue Cinema
(0.7 km)
400 Roncesvalles Ave, Toronto
Colborne Lodge
(0.7 km)
11 Colborne Lodge Dr, Toronto
High Park
(0.8 km)
1873 Bloor St W, Toronto
Sunnyside Pavilion Cafe
(0.9 km)
Toronto
Hugh's Room
(1 km)
2261 Dundas St W, Toronto
Price History















