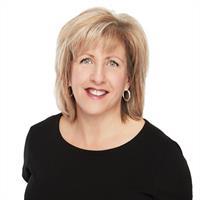92 Sherwood Rise Nw, Calgary
92 Sherwood Rise Nw, Calgary
×

40 Photos






- Bedrooms: 3
- Bathrooms: 3
- Living area: 1624 square feet
- MLS®: a2117313
- Type: Residential
- Added: 30 days ago
Property Details
Knocking it right out of the park is this stylish estate home backing onto the escarpment in the popular Symons Valley community of Sherwood. Offering a total of 3 bedrooms + den & over 2900sqft of living space, this mint condition bungalow enjoys soaring vaulted ceilings & maple hardwood floors, stunning kitchen with custom maple/mahogany cabinetry, sensational lower level with infloor heating & beautifully landscaped backyard with lush perennial gardens & stone patio. Truly incredible open concept main floor featuring the sun-drenched living room with fireplace & expanse of windows, elegant formal dining room with graceful archway, dining nook with access onto the backyard deck & showpiece kitchen with large island & ceramic tile backsplash, oversized walkthru pantry & upgraded stainless steel appliances including Asko dishwasher, Wolf gas cooktop & built-in Frigidaire convection oven. The private owners' retreat is an airy & inviting space with a big bay window, great-sized walk-in closet & jetted tub ensuite with double vanities, tile floors & separate shower. The lower level - with 9ft ceilings & infloor heating, is beautifully finished with 2 bedrooms, large full bath with linen closet, office/craft room with barn door closet & terrific games/rec room...the perfect spot to hang out with the family. Main floor also has a dedicated home office with French doors & laundry room with built-in cabinets/sink & brand new LG washer & dryer. Both the front & back yards are exquisitely landscaped...with stone walkways & patio, permanent outdoor Gemstone lights, multi-tiered stone fountain (backyard) & deck complete with natural gas line for your BBQ, under-deck storage & Duradek covering. Extensive features & upgrades including plantation shutters (lower level) & new Levolor blinds (main level), finished garage with thermostat-controlled heater & sealed floors, solid maple doors & cabinets with mahogany inserts, new (2023) suspended light fixtures, 2 hot water tanks & hi gh-efficiency furnace, new (2022) central air & exposed aggregate front walkway & driveway. A simply amazing home just minutes to neighbourhood greenspaces & Blessed Marie-Rose School, walking distance to bus stops & quick easy access to shopping (including Beacon Hill, Sage Hill Crossing & Sage Hill Quarter) & Stoney/Sarcee/Shaganappi Trails. (id:1945)
Best Mortgage Rates
Property Information
- View: View
- Tax Lot: 9
- Cooling: Central air conditioning
- Heating: Forced air, In Floor Heating, Natural gas
- Stories: 1
- Tax Year: 2023
- Basement: Finished, Full
- Flooring: Hardwood, Carpeted, Ceramic Tile
- Tax Block: 7
- Year Built: 2005
- Appliances: Washer, Refrigerator, Cooktop - Gas, Dishwasher, Oven, Dryer, Microwave, Garburator, Hood Fan, Window Coverings
- Living Area: 1624
- Lot Features: No neighbours behind, Closet Organizers, Environmental reserve
- Photos Count: 40
- Lot Size Units: square meters
- Parcel Number: 0030618003
- Parking Total: 4
- Bedrooms Total: 3
- Structure Type: House
- Common Interest: Freehold
- Fireplaces Total: 1
- Parking Features: Attached Garage, Garage, Oversize, Heated Garage
- Street Dir Suffix: Northwest
- Subdivision Name: Sherwood
- Tax Annual Amount: 4623.26
- Bathrooms Partial: 1
- Exterior Features: Stone, Stucco
- Foundation Details: Poured Concrete
- Lot Size Dimensions: 455.00
- Zoning Description: R-1
- Architectural Style: Bungalow
- Construction Materials: Wood frame
- Above Grade Finished Area: 1624
- Above Grade Finished Area Units: square feet
Room Dimensions
 |
This listing content provided by REALTOR.ca has
been licensed by REALTOR® members of The Canadian Real Estate Association |
|---|
Nearby Places
Similar Houses Stat in Calgary
92 Sherwood Rise Nw mortgage payment






