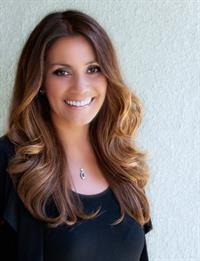86 Riverbrook Close W, Lethbridge
86 Riverbrook Close W, Lethbridge
×

50 Photos






- Bedrooms: 3
- Bathrooms: 3
- Living area: 1488 square feet
- MLS®: a2124774
- Type: Residential
- Added: 19 days ago
Property Details
Nestled in prestigious Riverstone, 86 Riverbrook Close offers privacy & comfort with picturesque views of the park directly behind. This home of 2367 sqft of total living space features 3 bedrooms with a potential for a 4th & 3 bathrooms, a walkout basement & charm at every turn. As you pull into the driveway, you are greeted by an established landscaped yard with garden beds, covered front patio all creating a serene oasis to relax & enjoy. Inside the home boasts a spacious layout with high vaulted ceilings & expansive windows that frame the stunning park views. The main open concept living area is flooded with natural light, adorned with tasteful finishes & decorative niches, all creating a warm & inviting atmosphere. The kitchen is a dream, equipped with stainless steel appliances, corner pantry, beautiful granite countertops complimenting the glass tile backsplash & a massive island to prep your food. Entertain guests in style in the bright dining area overlooking the spacious living room, featuring a stunning electric fireplace with tile wall surrounding, all showcasing the views beyond with access to the east facing 28x10 covered deck. Adjacent from the living area there's a convenient main level bedroom (now used as a den) plus a stunning 3pc bathroom with a laundry closet. Upstairs, over the garage discover the private primary suite, complete with a walk-in closet, a luxurious customized ensuite bathroom with 2 sinks & a double sized tile shower with massaging jets! Downstairs leads you to comfortable accommodations for family or guests with another bedroom, 4pc bathroom, the perfect recreational room offering a large wet bar, an impressive stone wall with gas fireplace plus a walkout onto the covered patio & private backyard. The thoughtfully landscaped yard is stunning with many focal points to view & entertain in. Dine outside in front of the electric fireplace admiring the stone wall or relax in the hot tub & enjoy the backdrop of the park views, listen ing to the calming sounds of the babbling brook. This home comes with a shed (with power), double heated garage with built-in storage & durable rubber flooring that's easy to clean. Don't miss out on this incredible home! Take a tour, look at your natural surroundings with close proximity to all amenities, parks, lake, walking & bike trails, schools & book your viewing with your favourite Realtor today! (id:1945)
Property Information
- View: View
- Tax Lot: 17
- Cooling: Central air conditioning
- Heating: Forced air, Other
- List AOR: Lethbridge
- Tax Year: 2023
- Basement: Finished, Full, Walk out
- Flooring: Tile, Carpeted, Vinyl Plank
- Tax Block: 6
- Year Built: 2003
- Appliances: Washer, Refrigerator, Dishwasher, Stove, Dryer, Microwave, Window Coverings, Garage door opener
- Living Area: 1488
- Lot Features: Treed, Wet bar, PVC window, Closet Organizers, Gas BBQ Hookup
- Photos Count: 50
- Lot Size Units: square feet
- Parcel Number: 0029263902
- Parking Total: 4
- Bedrooms Total: 3
- Structure Type: House
- Common Interest: Freehold
- Fireplaces Total: 3
- Parking Features: Attached Garage, Garage, Other, Heated Garage
- Street Dir Suffix: West
- Subdivision Name: Riverstone
- Tax Annual Amount: 4552
- Exterior Features: Stone, Vinyl siding
- Community Features: Lake Privileges, Fishing
- Foundation Details: Poured Concrete
- Lot Size Dimensions: 5279.00
- Zoning Description: R-L
- Architectural Style: Bi-level
- Above Grade Finished Area: 1488
- Map Coordinate Verified YN: true
- Above Grade Finished Area Units: square feet
 |
This listing content provided by REALTOR.ca has
been licensed by REALTOR® members of The Canadian Real Estate Association |
|---|






