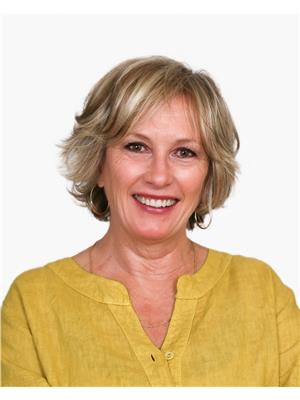206 Jane Street, Walkerton
206 Jane Street, Walkerton
×

35 Photos






- Bedrooms: 4
- Bathrooms: 3
- Living area: 1967.29 sqft
- MLS®: 40583890
- Type: Residential
- Added: 12 days ago
Property Details
This spacious 4-bedroom, 3-bath home could be your last stop! The custom kitchen has oak cabinets with cherry stain, granite countertops, a spacious pantry & ornate-style ceiling. The great room offers views of the garden & fenced yard from 5 sets of patio doors. The cathedral ceilings, oak hardwood floors with cherry stain enhance this room! The 3-pc bath features a classy oversized claw foot tub; the envy of every lady! Open concept living room/formal dining is great for family gatherings. The main floor could easily convert to one level living with lots of room for visiting family upstairs. On the second floor there are 4 bedrooms with a 2 pc ensuite in the primary bedroom, and a surprising amount of closet space. There is a 3-piece bath with custom cabinetry. The double garage with an attached utility shed has front & rear doors to access the yard, plenty of storage. The bonus loft (400 sq ft) above the garage has a gas stove, excellent for a small rental unit, yoga studio or artist studio. The beautiful landscaping, entertainment-sized deck & huge driveway (fits 8 vehicles) are fabulous exterior features. This isn't just an ordinary home; it must be viewed for a full appreciation of all its amazing opportunities. (id:1945)
Property Information
- Sewer: Municipal sewage system
- Cooling: Central air conditioning
- Heating: Forced air, Natural gas
- List AOR: Grey Bruce Owen Sound
- Stories: 1.5
- Basement: Partially finished, Full
- Year Built: 1889
- Appliances: Washer, Refrigerator, Dishwasher, Stove, Dryer
- Directions: In Walkerton, from Grey Road 4 (Yonge St S), turn east onto Jane St.
- Living Area: 1967.29
- Lot Features: Southern exposure, Skylight
- Photos Count: 35
- Water Source: Municipal water
- Parking Total: 10
- Bedrooms Total: 4
- Structure Type: House
- Common Interest: Freehold
- Parking Features: Detached Garage
- Subdivision Name: Brockton
- Tax Annual Amount: 3810.36
- Bathrooms Partial: 1
- Exterior Features: Wood, Vinyl siding
- Foundation Details: Stone
- Zoning Description: R1
- Number Of Units Total: 1
- Construction Materials: Wood frame
- Map Coordinate Verified YN: true
 |
This listing content provided by REALTOR.ca has
been licensed by REALTOR® members of The Canadian Real Estate Association |
|---|






