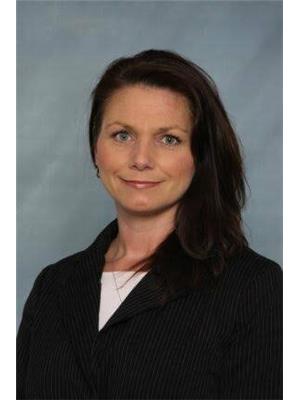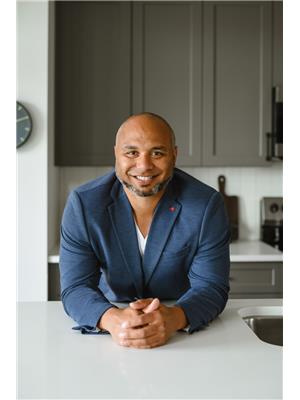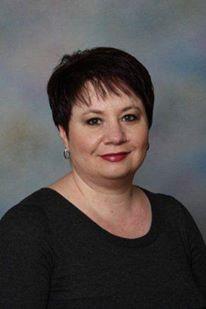53 Eldridge Point, St Albert
- Bedrooms: 4
- Bathrooms: 4
- Living area: 2243 square feet
- Type: Residential
- Added: 1 week ago
- Updated: 1 week ago
- Last Checked: 1 week ago
- Listed by: RE/MAX Excellence
- View All Photos
Listing description
This House at 53 Eldridge Point St Albert, AB with the MLS Number e4455369 which includes 4 beds, 4 baths and approximately 2243 sq.ft. of living area listed on the St Albert market by Jaspreet Sehgal - RE/MAX Excellence at $699,800 1 week ago.

members of The Canadian Real Estate Association
Nearby Listings Stat Estimated price and comparable properties near 53 Eldridge Point
Nearby Places Nearby schools and amenities around 53 Eldridge Point
Bellerose Composite High School
(3.7 km)
St Albert
Sturgeon Community Hospital
(2.6 km)
201 Boudreau Rd, St Albert
Boston Pizza
(2.8 km)
585 St Albert Rd #80, St Albert
Servus Credit Union Place
(5.3 km)
400 Campbell Rd, St Albert
Edmonton Garrison
(10 km)
Edmonton
Tim Hortons
(9.4 km)
CFB Edmonton, Edmonton
Price History
















