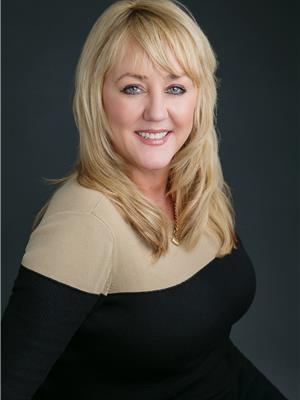183 Cedar Square, Blackfalds
183 Cedar Square, Blackfalds
×

39 Photos






- Bedrooms: 4
- Bathrooms: 3
- Living area: 1110 square feet
- MLS®: a2099937
- Type: Residential
- Added: 114 days ago
Property Details
Stunning is the best way to describe True-Line Homes Newest Blackfalds Show Home!!! Everything about this Property Shows Quality and Décor!!! Gorgeous Upgraded Kitchen with Quartz Countertops, Stunning Cabinetry , Stainless Steel Appliance Package, Great room open to Kitchen, Livingroom and Diningroom, Primary Bedroom with large walk-in closet, 3 piece ensuite, Attached Garage fully finished, heated and Insulated, with dry sump and 220 Volt Plug, Sunstop Low E argon filled windows, R50 Insulation, Vaulted Ceilings on the main floor and 8'in the basement, HRV System, Main Floor Laundry with Floor Drain, Limited Lifetime Architectural Shingles, and a 10 year New Home Warranty! If you love QUALITY, this is your home! Full List of Features available! (id:1945)
Best Mortgage Rates
Property Information
- Tax Lot: 11
- Cooling: None
- Heating: Forced air, Natural gas
- List AOR: Red Deer (Central Alberta)
- Stories: 1
- Tax Year: 2023
- Basement: Finished, Full
- Flooring: Carpeted, Vinyl Plank
- Tax Block: 19
- Appliances: Refrigerator, Range - Electric, Dishwasher, Microwave Range Hood Combo
- Living Area: 1110
- Lot Features: See remarks, Back lane, No Animal Home, No Smoking Home
- Photos Count: 39
- Lot Size Units: square feet
- Parcel Number: 0035202100
- Parking Total: 4
- Bedrooms Total: 4
- Structure Type: House
- Common Interest: Freehold
- Parking Features: Attached Garage, Garage, Concrete, Heated Garage
- Subdivision Name: Cottonwood Estates
- Tax Annual Amount: 2494
- Exterior Features: Vinyl siding
- Security Features: Smoke Detectors
- Foundation Details: Poured Concrete
- Lot Size Dimensions: 5420.00
- Zoning Description: R1M
- Architectural Style: Bi-level
- Construction Materials: Wood frame
- Above Grade Finished Area: 1110
- Above Grade Finished Area Units: square feet
Room Dimensions
 |
This listing content provided by REALTOR.ca has
been licensed by REALTOR® members of The Canadian Real Estate Association |
|---|
Nearby Places
Similar Houses Stat in Blackfalds
183 Cedar Square mortgage payment






