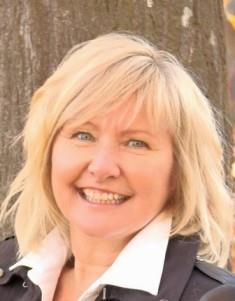5071 Lipkovits Road, Kelowna
5071 Lipkovits Road, Kelowna
×

51 Photos






- Bedrooms: 7
- Bathrooms: 5
- Living area: 5555 square feet
- MLS®: 10306616
- Type: Residential
- Added: 51 days ago
Property Details
EXCEPTIONAL property in private rural setting on .89 acre lot yet close to most amenities. 7 bedrooms, 2 dens, 5 bathrooms. IMPRESSIVE high end finishing and lots of recent renovations & updates. Recent updates includes new carpet, grouting/flooring fixed, most light fixtures replaced in & out, sink taps, custom blinds & remote mechanical roller sun shades, paint, stairs/railings added from deck. IMPECCABLE yard with paved driveway to house, freshly installed gardens & border hedges, newer fencing, freshly spread rock all over compound & gardens (103 tonnes), and new turf. Plans drawn & ready for 39x40 shop. Footings in place for shop. Attached oversized triple garage with direct access to mudroom/laundry/butlers pantry and even pet wash station. Gas boiler, in-floor radiant heat, hot water on demand. Secondary kitchen appliances & bachelor studio appliances also included. Bsmt laundry can be relocated to mechanical room if preferred. Excellent set up for extended/large families. Lots of room for pool. Gorgeous city, valley & lake views throughout. This EXTRAORDINARY private estate showcases Okanagan living at its finest! Note - Pantry fridge, laundry washer/dryer and portable fencing not included. (id:1945)
Best Mortgage Rates
Property Information
- Roof: Asphalt shingle, Unknown
- View: City view, Lake view, Valley view
- Sewer: Septic tank
- Zoning: Agricultural
- Cooling: Central air conditioning
- Heating: See remarks, Other, Furnace
- Stories: 2
- Basement: Full
- Flooring: Tile, Carpeted
- Utilities: Natural Gas
- Year Built: 2009
- Appliances: Refrigerator, Dishwasher, Oven - Built-In, See remarks
- Living Area: 5555
- Lot Features: Irregular lot size, Central island, One Balcony
- Photos Count: 51
- Water Source: Municipal water
- Lot Size Units: acres
- Parcel Number: 027-785-343
- Parking Total: 8
- Bedrooms Total: 7
- Structure Type: House
- Common Interest: Freehold
- Fireplaces Total: 1
- Parking Features: Attached Garage, See Remarks
- Tax Annual Amount: 3637.5
- Bathrooms Partial: 1
- Exterior Features: Composite Siding
- Security Features: Smoke Detector Only
- Community Features: Pets Allowed
- Fireplace Features: Gas, Unknown
- Lot Size Dimensions: 0.9
- Architectural Style: Ranch
Room Dimensions
 |
This listing content provided by REALTOR.ca has
been licensed by REALTOR® members of The Canadian Real Estate Association |
|---|
Nearby Places
Similar Houses Stat in Kelowna
5071 Lipkovits Road mortgage payment






