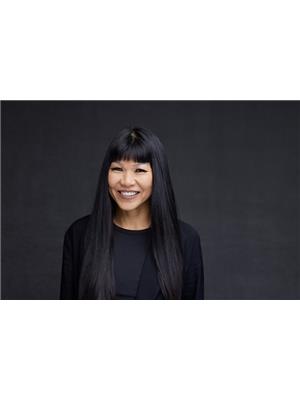6691 Waltham Avenue, Burnaby
6691 Waltham Avenue, Burnaby
×

40 Photos






- Bedrooms: 7
- Bathrooms: 8
- Living area: 4479 square feet
- MLS®: r2869243
- Type: Residential
- Added: 21 days ago
Property Details
Open House Saturday May 4th 2-4pm Upper Deer Lake luxury home offers unparalleled quality across 3 levels and 4,479 square feet. A spacious gourmet kitchen, ideal for chefs and cooking enthusiasts, huge wok kitchen. The home features stunning engineered hardwood floors, with a main floor bedroom and 3 additional bedrooms upstairs. A legal 2-bedroom suite and separate 1-bedroom nanny's quarter with a private entrance provide flexible living options. Enjoy entertainment in the media room, while the home stays comfortable with hot water radiant heat, air conditioning, HRV system, security features including 4 cameras and automation. Attached garage, open parking, automatic security gate, and bonus solar panels help save on electricity costs. For remote work, a separate detached 404 square ft office space with 2 pc bath for privacy. (id:1945)
Best Mortgage Rates
Property Information
- Cooling: Air Conditioned
- Heating: Radiant heat, Natural gas, Hot Water
- List AOR: Greater Vancouver
- Tax Year: 2023
- Basement: Finished, Separate entrance, Unknown
- Year Built: 2024
- Appliances: All
- Living Area: 4479
- Lot Features: Central location
- Photos Count: 40
- Lot Size Units: square feet
- Parcel Number: 015-638-171
- Parking Total: 4
- Bedrooms Total: 7
- Structure Type: House
- Common Interest: Freehold
- Fireplaces Total: 2
- Parking Features: Garage
- Tax Annual Amount: 5350.86
- Security Features: Security system, Smoke Detectors
- Lot Size Dimensions: 6570
- Architectural Style: 2 Level
 |
This listing content provided by REALTOR.ca has
been licensed by REALTOR® members of The Canadian Real Estate Association |
|---|
Nearby Places
Similar Houses Stat in Burnaby
6691 Waltham Avenue mortgage payment






