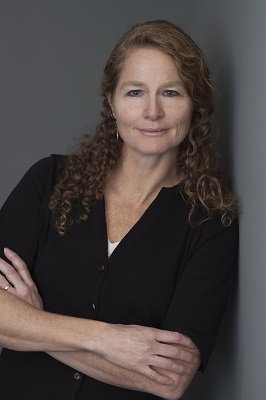4 A Yirri Drive, Fernie
4 A Yirri Drive, Fernie
×

63 Photos






- Bedrooms: 4
- Bathrooms: 4
- Living area: 2390 sqft
- MLS®: 2476067
- Type: Residential
- Added: 21 days ago
Property Details
Newly listed in the picturesque Montane subdivision, this stunning mountain home at 4A Yirri Drive offers modern elegance across three levels combined with stunning mountain views. The main floor features a recently built custom mud room with a tiled entrance, an open kitchen, living, and dining area, and expansive sliding doors leading to a covered back deck with 360 degree mountain views. The kitchen boasts top-notch upgrades, stainless steel appliances, quartz countertops, and stylish finishes. The fully finished basement includes a family room, guest bedroom, and full bathroom - a perfect quiet area for the kids or for visiting family. Upstairs, you'll find two bedrooms, a family bathroom, flex space, and the luxurious master suite. The master bathroom is a standout with double sinks, floor-to-ceiling shower tiles, and a walk-in wardrobe. The home includes a gas line on the back deck for a BBQ/ patio heater and is pre-wired for a hot tub. Potential to expand the deck and add a privacy screen. Impeccably maintained, this residence is ideal for a growing family or a mountain getaway. Enjoy direct access to the extensive Montane trail network, offering endless outdoor adventures just steps from your doorstep while being walking distance from downtown Fernie. Explore the trails in the morning and unwind on the back deck in the afternoon - the perfect blend of nature and comfort awaits. Contact your Realtor for a private showing. 'Fernie- Where Your Next Adventure Begins!' (id:1945)
Best Mortgage Rates
Property Information
- Roof: Asphalt shingle, Unknown
- View: Mountain view
- Zoning: Single family dwelling
- Heating: Forced air, Natural gas
- List AOR: Kootenay
- Basement: Finished, Full, Unknown
- Flooring: Tile, Carpeted, Vinyl
- Utilities: Sewer
- Year Built: 2019
- Appliances: Washer, Refrigerator, Gas stove(s), Dishwasher, Dryer, Microwave, Window Coverings
- Living Area: 2390
- Lot Features: Corner Site, Visual exposure, Other
- Photos Count: 63
- Water Source: Municipal water
- Parcel Number: 030-852-099
- Bedrooms Total: 4
- Structure Type: House
- Association Fee: 100
- Common Interest: Freehold
- Exterior Features: Hardboard, Other
- Community Features: Family Oriented, Pets Allowed With Restrictions, Rentals Allowed With Restrictions
- Foundation Details: Concrete
- Construction Materials: Wood frame
Room Dimensions
 |
This listing content provided by REALTOR.ca has
been licensed by REALTOR® members of The Canadian Real Estate Association |
|---|
Nearby Places
Similar Houses Stat in Fernie
4 A Yirri Drive mortgage payment






