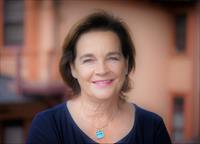116 3003 Keystone Dr, Duncan
116 3003 Keystone Dr, Duncan
×

21 Photos






- Bedrooms: 2
- Bathrooms: 3
- Living area: 1832 square feet
- MLS®: 954946
- Type: Townhouse
- Added: 56 days ago
Property Details
OPEN HOUSE SAT 1-3pm. March 30. The Cottages:18 boutique townhomes(built 2022)carefully curated to take advantage of both nature & light, community & the proximity to amenities. Tucked away in the quiet, no-thru back SW corner of the property,#116 enjoys many upgrades to the original design: extra skylights, tiled bathrooms, hardwood floors throughout, plantation shutters, high-end cabinetry. Check out our online brochure:3003keystone116.bcselecthomesteam.com to see the exceptional attention to detail & quality artistry throughout. 2 bedrooms, 2.5 bathrooms & 22' family room. The Scandinavian stand-alone gas heater in the 17' vaulted ceiling brings a euro-simplicity & warmth to this elegant space, where every day feels like a holiday in the woods. Walk to the iconic Duncan Farmer's Market, cycle the Cowichan Valley Trail & explore all that the Cowichan Valley has to offer. Single car garage +1 dedicated parking stall. This lovely home shows like new. 45 min to downtown Victoria. (id:1945)
Best Mortgage Rates
Property Information
- Zoning: Multi-Family
- Cooling: Fully air conditioned
- Heating: Heat Pump, Electric, Natural gas
- Year Built: 2022
- Living Area: 1832
- Lot Features: Central location, Other
- Photos Count: 21
- Lot Size Units: square feet
- Parcel Number: 031-721-567
- Parking Total: 2
- Bedrooms Total: 2
- Structure Type: Row / Townhouse
- Association Fee: 225
- Common Interest: Condo/Strata
- Association Name: Self Managed.Carol Peterson
- Fireplaces Total: 1
- Subdivision Name: The Cottages
- Community Features: Family Oriented, Pets Allowed
- Lot Size Dimensions: 1475
- Lease Amount Frequency: Monthly
- Above Grade Finished Area: 1475
- Above Grade Finished Area Units: square feet
Room Dimensions
 |
This listing content provided by REALTOR.ca has
been licensed by REALTOR® members of The Canadian Real Estate Association |
|---|
Nearby Places
Similar Townhouses Stat in Duncan
116 3003 Keystone Dr mortgage payment






