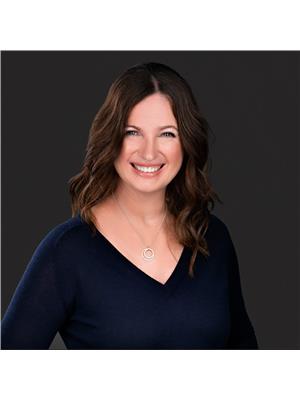461 Wellesley Avenue, Ottawa
461 Wellesley Avenue, Ottawa
×

30 Photos






- Bedrooms: 4
- Bathrooms: 2
- MLS®: 1383788
- Type: Residential
- Added: 27 days ago
Property Details
There is nothing to do here other than enjoy your home & massive yard! A backyard big enough to put in a pool & a pickleball court! This meticulously maintained bungalow with attached garage sitting on .16 of an acre, is a gem. Main floor is a perfect open concept space w/ gorgeous hardwd flooring & a cozy gas fireplace. Renovated kitchen open to the living space is ideal for entertaining. 3 bedrms & a full bath complete the main. The basement is the perfect space for an in-law suite complete w/ kitchenette, huge bedroom, spacious bathrm & ample living space. Updates: Furnace w/humidifier 2023; foundation repair & sump pump 2019; most windows 2018; a/c, kitchen & both bathrms 2014; roof, entry door, front & side steps 2013; tankless HWT 2012; deck & shed 2012; attic re-insulated 2007. Current owners have loved this house on their little cul-de-sac since 2007. 24 hour irrevocable on any offers. Some weekday showing restrictions as both owners work from home. (id:1945)
Best Mortgage Rates
Property Information
- Sewer: Municipal sewage system
- Cooling: Central air conditioning
- Heating: Forced air, Natural gas
- List AOR: Ottawa
- Stories: 1
- Tax Year: 2023
- Basement: Finished, Full
- Flooring: Tile, Hardwood, Laminate
- Year Built: 1949
- Appliances: Washer, Refrigerator, Dishwasher, Dryer, Microwave, Cooktop, Oven - Built-In, Hood Fan
- Lot Features: Cul-de-sac
- Photos Count: 30
- Water Source: Municipal water
- Parcel Number: 040060208
- Parking Total: 5
- Bedrooms Total: 4
- Structure Type: House
- Common Interest: Freehold
- Fireplaces Total: 1
- Parking Features: Attached Garage, Surfaced
- Tax Annual Amount: 7262
- Exterior Features: Brick
- Foundation Details: Poured Concrete
- Lot Size Dimensions: 49.86 ft X 147.33 ft
- Zoning Description: Residential
- Architectural Style: Bungalow
- Construction Materials: Wood frame
Room Dimensions
 |
This listing content provided by REALTOR.ca has
been licensed by REALTOR® members of The Canadian Real Estate Association |
|---|
Nearby Places
Similar Houses Stat in Ottawa
461 Wellesley Avenue mortgage payment






