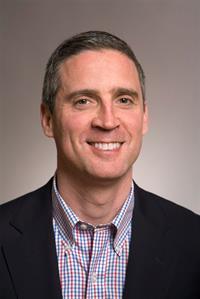7779 Elford Street, Burnaby
- Bedrooms: 4
- Bathrooms: 3
- Living area: 1779 square feet
- Type: Residential
- Added: 2 weeks ago
- Updated: 2 weeks ago
- Last Checked: 1 week ago
- Listed by: Sutton Group - 1st West Realty
- View All Photos
Listing description
This House at 7779 Elford Street Burnaby, BC with the MLS Number r3037662 which includes 4 beds, 3 baths and approximately 1779 sq.ft. of living area listed on the Burnaby market by Eddie Yan - Sutton Group - 1st West Realty at $1,688,000 2 weeks ago.

members of The Canadian Real Estate Association
Nearby Listings Stat Estimated price and comparable properties near 7779 Elford Street
Nearby Places Nearby schools and amenities around 7779 Elford Street
John Knox Christian School
(1.7 km)
8260 13th Ave, Burnaby/Vancouver
Burnaby Mountain Secondary
(2.4 km)
8800 Eastlake Dr, Burnaby
New Westminster Secondary School
(2.9 km)
835 8th St, New Westminster
Lougheed Town Centre/Lougheed Mall
(2 km)
9855 Austin Rd, Burnaby
Boston Pizza
(2.5 km)
1035 Lougheed Hwy, Coquitlam
Price History












