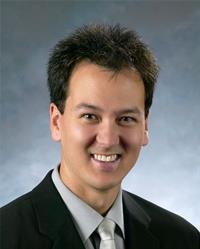256 Blackwolf Way N, Lethbridge
256 Blackwolf Way N, Lethbridge
×

40 Photos






- Bedrooms: 4
- Bathrooms: 3
- Living area: 1132 square feet
- MLS®: a2111962
- Type: Residential
- Added: 55 days ago
Property Details
THIS SPECTACULAR BUNGALOW BACKS ON TO A BEAUTIFUL, PRIVATE GREEN SPACE!!! Check all the boxes - this is the home that you have been waiting for! Open the door to a bright, sun-filled floor plan, a beautifully appointed kitchen with quartz counter tops, 4 oversized bedrooms, 3 full bathrooms including a wonderful ensuite retreat, and a professionally finished basement featuring enormous windows. A complete top-quality appliance package is included, as is central air conditioning, a fully finished double attached garage, and upgraded composite decking on the front veranda and back deck. The zero maintenance yard is a huge bonus with almost-endless green space just over the back fence. The East facing yard is sheltered from the wind and late day sun - a huge plus in Southern Alberta! Blackwolf Way is ultra-quiet, and the 73 acre Legacy Park is a short stroll away! This one has it all!!! (id:1945)
Best Mortgage Rates
Property Information
- Tax Lot: 6
- Cooling: Central air conditioning
- Heating: Forced air, Natural gas
- List AOR: Lethbridge
- Stories: 1
- Tax Year: 2023
- Basement: Finished, Full
- Flooring: Laminate, Carpeted, Vinyl
- Tax Block: 6
- Year Built: 2013
- Appliances: Refrigerator, Dishwasher, Stove, Microwave Range Hood Combo, Washer & Dryer
- Living Area: 1132
- Lot Features: No neighbours behind, No Animal Home, No Smoking Home
- Photos Count: 40
- Lot Size Units: square feet
- Parcel Number: 0035393339
- Parking Total: 2
- Bedrooms Total: 4
- Structure Type: House
- Common Interest: Freehold
- Fireplaces Total: 1
- Parking Features: Attached Garage
- Street Dir Suffix: North
- Subdivision Name: Blackwolf 1
- Tax Annual Amount: 4541
- Exterior Features: Brick, Vinyl siding, Composite Siding
- Community Features: Lake Privileges
- Foundation Details: Poured Concrete
- Lot Size Dimensions: 4689.00
- Zoning Description: R-M
- Architectural Style: Bungalow
- Above Grade Finished Area: 1132
- Above Grade Finished Area Units: square feet
Room Dimensions
 |
This listing content provided by REALTOR.ca has
been licensed by REALTOR® members of The Canadian Real Estate Association |
|---|
Nearby Places
Similar Houses Stat in Lethbridge
256 Blackwolf Way N mortgage payment






