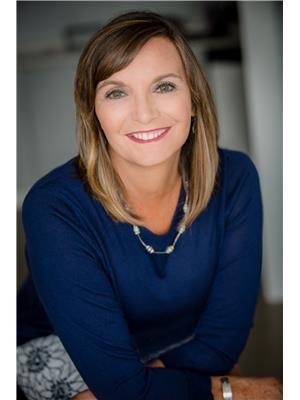555 Earle Crescent, Oliver
555 Earle Crescent, Oliver
×

39 Photos






- Bedrooms: 5
- Bathrooms: 5
- Living area: 2495 square feet
- MLS®: 201927
- Type: Residential
- Added: 167 days ago
Property Details
Brand new Home. Separate legal suite. Prime Location is just 1 block from town and within walking distance of the elementary school. The panoramic mountain and valley views add a picturesque element to your property. Dual Living Spaces: Having a separate legal suite is an asset. This can serve as a mortgage helper or provide accommodation for extended family members and guests, or even as a rental space for additional income. The main part of the house has 3 bedrooms, 2.5 Bathrooms and open-concept living. The Mortgage helper, two bedroom, two bathroom open concept living. Both have Laundry and Heat pumps for heating and cooling separate entrances. RV plugs in outdoors. Extra parking for a boat. Laneway access. Close to golf, wineries, lakes, mountains, hiking and skiing and so much more. Measurements are approximate and must be verified if they are important. Plus GST (id:1945)
Best Mortgage Rates
Property Information
- Roof: Asphalt shingle, Unknown
- Sewer: Municipal sewage system
- Zoning: Unknown
- Heating: Electric
- Stories: 2
- Basement: Crawl space
- Year Built: 2023
- Appliances: Washer, Refrigerator, Dishwasher, Range, Dryer
- Living Area: 2495
- Photos Count: 39
- Water Source: Municipal water
- Lot Size Units: acres
- Parcel Number: 012-869-279
- Parking Total: 1
- Bedrooms Total: 5
- Structure Type: House
- Common Interest: Freehold
- Parking Features: Other, RV, See Remarks
- Tax Annual Amount: 1088
- Bathrooms Partial: 2
- Lot Size Dimensions: 0.14
Room Dimensions
 |
This listing content provided by REALTOR.ca has
been licensed by REALTOR® members of The Canadian Real Estate Association |
|---|
Nearby Places
Similar Houses Stat in Oliver
555 Earle Crescent mortgage payment






